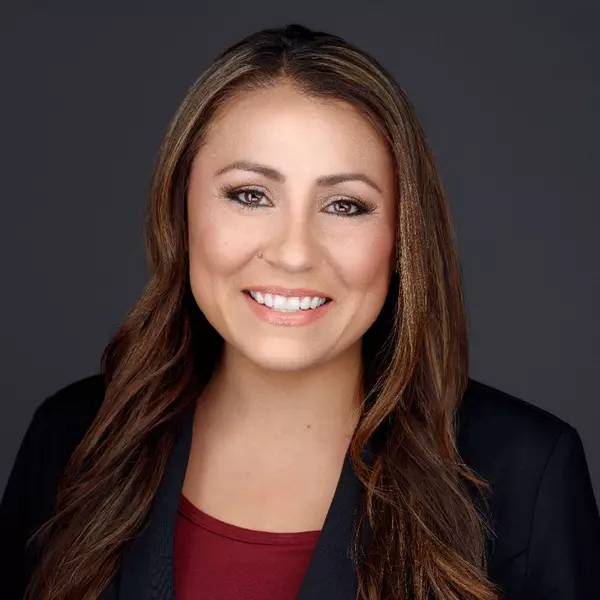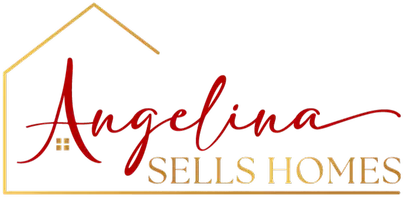$486,000
$515,000
5.6%For more information regarding the value of a property, please contact us for a free consultation.
4 Beds
4 Baths
2,942 SqFt
SOLD DATE : 10/31/2025
Key Details
Sold Price $486,000
Property Type Single Family Home
Sub Type Single Family Residence
Listing Status Sold
Purchase Type For Sale
Square Footage 2,942 sqft
Price per Sqft $165
Subdivision Platte River Ranch Filing 5
MLS Listing ID IR1044363
Sold Date 10/31/25
Bedrooms 4
Half Baths 1
Three Quarter Bath 1
HOA Y/N No
Abv Grd Liv Area 1,938
Year Built 2001
Annual Tax Amount $4,223
Tax Year 2024
Lot Size 5,104 Sqft
Acres 0.12
Property Sub-Type Single Family Residence
Source recolorado
Property Description
Don't miss this beautifully full remodeled home in the highly desired Platte River Ranch neighborhood! This spacious 4-bedroom, 4-bathroom property welcomes you with an open floor plan and luxurious new vinyl flooring throughout the main level. The stunning updated kitchen features sleek black cabinets, quartz countertops, a double oven, and newer stainless steel appliances-perfect for any home chef. The inviting living room offers a cozy fireplace ideal for family gatherings, and the main-floor laundry adds convenience to daily life. Step outside to a fully fenced backyard, ready for your personal touches-whether it's a space for your furry friends or a private garden retreat. Upstairs, enjoy your own private primary suite with a walk-in closet and a master bath featuring dual sinks and an oversized walk-in shower with beautiful tile work. Two additional bedrooms complete the upper level. The finished basement is designed for entertaining with a large family room, wet bar with mini fridge, an extra bedroom, and plenty of storage space. Remodel has been fully permitted with the City of Brighton. Located just minutes from Highway 85, Highway 7, and E-470, commuting to Denver, Boulder, and surrounding areas is a breeze. Schedule your showing today-this one won't last long!
Location
State CO
County Adams
Zoning R-1
Rooms
Basement Full
Interior
Interior Features Eat-in Kitchen, Jack & Jill Bathroom, Open Floorplan, Radon Mitigation System, Walk-In Closet(s), Wet Bar
Heating Forced Air
Cooling Ceiling Fan(s), Central Air
Flooring Vinyl
Fireplaces Type Living Room
Fireplace N
Appliance Bar Fridge, Dishwasher, Disposal, Oven, Refrigerator
Laundry In Unit
Exterior
Garage Spaces 2.0
Utilities Available Electricity Available, Natural Gas Available
Roof Type Composition
Total Parking Spaces 2
Garage Yes
Building
Lot Description Sprinklers In Front
Water Public
Level or Stories Two
Structure Type Frame,Wood Siding
Schools
Elementary Schools Henderson
Middle Schools Other
High Schools Riverdale Ridge
School District School District 27-J
Others
Acceptable Financing 1031 Exchange, Cash, Conventional, FHA, USDA Loan, VA Loan
Listing Terms 1031 Exchange, Cash, Conventional, FHA, USDA Loan, VA Loan
Read Less Info
Want to know what your home might be worth? Contact us for a FREE valuation!

Our team is ready to help you sell your home for the highest possible price ASAP

© 2025 METROLIST, INC., DBA RECOLORADO® – All Rights Reserved
6455 S. Yosemite St., Suite 500 Greenwood Village, CO 80111 USA
Bought with Coldwell Banker Realty-Luxury
GET MORE INFORMATION

REALTOR® | Lic# 100087112






