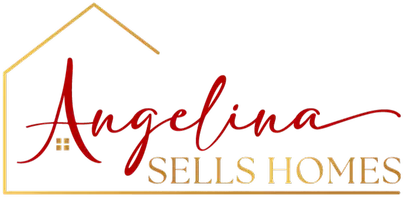
4 Beds
3 Baths
3,304 SqFt
4 Beds
3 Baths
3,304 SqFt
Key Details
Property Type Single Family Home
Sub Type Single Family Residence
Listing Status Active
Purchase Type For Sale
Square Footage 3,304 sqft
Price per Sqft $484
Subdivision Pine Hills
MLS Listing ID 7833751
Style Spanish
Bedrooms 4
Full Baths 1
Three Quarter Bath 2
HOA Y/N No
Abv Grd Liv Area 2,872
Year Built 1988
Annual Tax Amount $4,372
Tax Year 2024
Lot Size 5.000 Acres
Acres 5.0
Property Sub-Type Single Family Residence
Source recolorado
Property Description
As you enter the home, you'll immediately notice the open layout enhanced by radiant floor heating on the main level — keeping you cozy through every season. The spacious living area is highlighted by a charming gas fireplace and canned lighting that adds a warm ambiance throughout.
The gourmet kitchen features Bosch appliances, a tile backsplash, two ovens, and ample counter and cabinet space. You'll appreciate the soft-close doors throughout the kitchen and home for a quiet and refined touch.
Adjacent to the kitchen is a well-equipped laundry room with extra storage, a utility sink, and washer and dryer included — making daily routines both efficient and comfortable.
The master bedroom is a private retreat, complete with its own gas fireplace and skylight that bathe the room in natural light. It's the perfect place to unwind at the end of the day.
Enjoy year-round swimming in the heated indoor pool, radiant floor heating and an automatic pool cover for convenience and safety. The pool room also includes a sauna, hot tub, gas fireplace, and direct access to a bathroom, and a wet bar with a fridge making it the ultimate indoor oasis.
This home includes a fully functional mother-in-law apartment with its own kitchen, perfect for extended family, guests, or rental opportunities. Each downstairs bedroom feature beautiful bay windows.
Additional Features:
Water softener system for improved water quality
Double-pane vinyl windows throughout for energy efficiency and noise reduction
This is truly a one-of-a-kind home that offers something for everyone — luxury living, practical amenities, and the perfect space for entertaining and multi-generational living.
Location
State CO
County El Paso
Zoning RR-5
Rooms
Basement Partial
Main Level Bedrooms 2
Interior
Interior Features Ceiling Fan(s), Entrance Foyer, Granite Counters, High Ceilings, High Speed Internet, In-Law Floorplan, Kitchen Island, Laminate Counters, Sauna, Smoke Free, Hot Tub, Vaulted Ceiling(s), Walk-In Closet(s)
Heating Forced Air, Natural Gas, Radiant Floor
Cooling None
Flooring Carpet, Tile
Fireplaces Number 3
Fireplaces Type Bedroom, Dining Room, Living Room, Other
Fireplace Y
Appliance Bar Fridge, Convection Oven, Cooktop, Dishwasher, Disposal, Dryer, Microwave, Oven, Range, Refrigerator, Washer, Water Softener
Laundry Sink, In Unit
Exterior
Exterior Feature Private Yard
Parking Features Asphalt, Storage
Garage Spaces 5.0
Fence Fenced Pasture, Full
Pool Indoor
Utilities Available Cable Available, Electricity Connected, Internet Access (Wired), Natural Gas Connected, Phone Available
View City, Meadow, Mountain(s), Plains
Roof Type Spanish Tile
Total Parking Spaces 6
Garage Yes
Building
Lot Description Foothills, Many Trees, Mountainous, Open Space, Suitable For Grazing
Foundation Concrete Perimeter
Sewer Septic Tank
Water Well
Level or Stories Two
Structure Type Frame,Stucco
Schools
Elementary Schools Palmer Lake
Middle Schools Lewis-Palmer
High Schools Lewis-Palmer
School District Lewis-Palmer 38
Others
Senior Community No
Ownership Individual
Acceptable Financing Cash, Conventional, FHA
Listing Terms Cash, Conventional, FHA
Special Listing Condition None

6455 S. Yosemite St., Suite 500 Greenwood Village, CO 80111 USA
GET MORE INFORMATION

REALTOR® | Lic# 100087112






