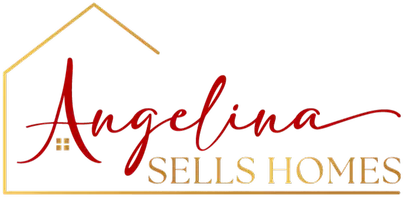
3 Beds
4 Baths
2,228 SqFt
3 Beds
4 Baths
2,228 SqFt
Key Details
Property Type Single Family Home
Sub Type Single Family Residence
Listing Status Active
Purchase Type For Sale
Square Footage 2,228 sqft
Price per Sqft $244
Subdivision Sunset Ridge, Willow Ridge
MLS Listing ID 6075870
Bedrooms 3
Full Baths 2
Half Baths 1
Three Quarter Bath 1
Condo Fees $200
HOA Fees $200/qua
HOA Y/N Yes
Abv Grd Liv Area 1,660
Year Built 1998
Annual Tax Amount $3,140
Tax Year 2024
Lot Size 7,405 Sqft
Acres 0.17
Property Sub-Type Single Family Residence
Source recolorado
Property Description
The main level welcomes you with natural hickory hardwood floors and a beautifully crafted staircase that set the tone for the home's inviting character. You'll find custom built-in cabinets throughout—smartly designed for both beauty and function—and a showstopping kitchen featuring Cambria Skara Brae® Quartz countertops that make every meal prep feel luxurious.
Upstairs, the primary suite is a true retreat, complete with mountain views that greet you each morning. The finished basement offers even more space to relax or entertain—perfect for a home theater, gym, or guest suite.
Step outside to the gorgeous backyard, ideal for weekend barbecues, cozy evenings under the stars, or simply enjoying Colorado's sunshine in peace. Additional thoughtful updates include fresh interior paint and a brand-new garage door on the oversized two-car garage.
And location? It couldn't be better. You're just 1.5 miles (a 3-minute drive) from Parker's charming Main Street—filled with local restaurants, coffee shops, and community events.
This home is the perfect blend of craftsmanship, comfort, and convenience. Come see for yourself why 10880 Mount Bross Way is one of Parker's hidden gems!
Location
State CO
County Douglas
Rooms
Basement Partial
Interior
Interior Features Built-in Features, High Ceilings, Jack & Jill Bathroom, Primary Suite, Quartz Counters, Smoke Free, Vaulted Ceiling(s), Walk-In Closet(s)
Heating Forced Air
Cooling Attic Fan, Central Air
Flooring Carpet, Wood
Fireplace N
Appliance Dishwasher, Dryer, Freezer, Microwave, Oven, Refrigerator, Washer
Exterior
Exterior Feature Private Yard
Parking Features Oversized
Garage Spaces 2.0
Fence Partial
Roof Type Shingle
Total Parking Spaces 2
Garage Yes
Building
Sewer Public Sewer
Level or Stories Two
Structure Type Frame,Vinyl Siding
Schools
Elementary Schools Pioneer
Middle Schools Cimarron
High Schools Legend
School District Douglas Re-1
Others
Senior Community No
Ownership Individual
Acceptable Financing Cash, Conventional, FHA
Listing Terms Cash, Conventional, FHA
Special Listing Condition None

6455 S. Yosemite St., Suite 500 Greenwood Village, CO 80111 USA
GET MORE INFORMATION

REALTOR® | Lic# 100087112






