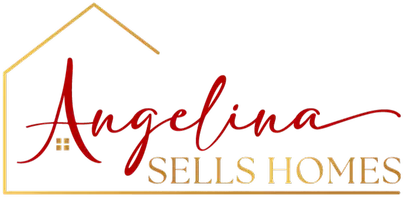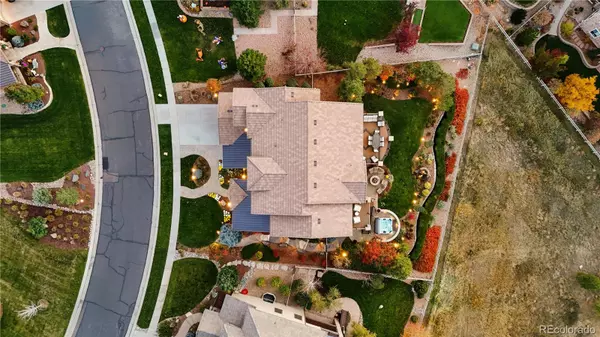
5 Beds
5 Baths
6,447 SqFt
5 Beds
5 Baths
6,447 SqFt
Key Details
Property Type Single Family Home
Sub Type Single Family Residence
Listing Status Active
Purchase Type For Sale
Square Footage 6,447 sqft
Price per Sqft $496
Subdivision Backcountry
MLS Listing ID 3017340
Style Mountain Contemporary
Bedrooms 5
Full Baths 5
Condo Fees $360
HOA Fees $360/mo
HOA Y/N Yes
Abv Grd Liv Area 4,190
Year Built 2012
Annual Tax Amount $13,914
Tax Year 2024
Lot Size 0.329 Acres
Acres 0.33
Property Sub-Type Single Family Residence
Source recolorado
Property Description
The main floor opens to an indoor-outdoor living experience anchored by a NanoWall that connects the great room to an expansive back deck with 180-degree mountain views and mature landscape. Inside, the great room, formal dining area, and open kitchen each offer distinctive ambiance, ideal for both everyday living and entertaining. The kitchen features premium appliances including double ovens, a Lacanache five-burner stove, and two refrigerators, providing both beauty and function for the modern chef.
The walk-out lower level is designed for leisure and connection, featuring a custom bar with two wine refrigerators, an ice machine, and a second dishwasher. Additional amenities include a wine room, sauna, fitness area, and shuffleboard space. Large upgraded windows frame mountain views that extend the home's sense of openness and tranquility.
Outdoors, meticulous landscaping and architectural lighting enhance the home's refined character and complement its natural surroundings.
The upper level includes a reimagined primary suite with a retreat seating area, private deck, and spa-inspired ensuite bath showcasing an oversized shower with steam feature, soaking tub, and custom closet.
A whole-house Savant system provides integrated control of lighting, sound, and entertainment throughout the home, and all AV equipment is included.
Positioned on one of BackCountry's premier lots, this residence offers a rare balance of privacy, luxury, and lifestyle, set against one of Colorado's most scenic backdrops.
Location
State CO
County Douglas
Zoning PDU
Rooms
Basement Finished, Walk-Out Access
Main Level Bedrooms 1
Interior
Interior Features Breakfast Bar, Built-in Features, Ceiling Fan(s), Eat-in Kitchen, Entrance Foyer, High Ceilings, Kitchen Island, Primary Suite, Quartz Counters, Sauna, Walk-In Closet(s), Wet Bar
Heating Forced Air
Cooling Central Air
Flooring Carpet, Tile, Wood
Fireplaces Number 2
Fireplaces Type Gas, Gas Log, Great Room, Primary Bedroom
Fireplace Y
Appliance Dishwasher, Disposal, Double Oven, Dryer, Microwave, Range, Refrigerator, Washer, Wine Cooler
Exterior
Exterior Feature Balcony, Fire Pit, Spa/Hot Tub
Garage Spaces 3.0
Fence Partial
Roof Type Concrete
Total Parking Spaces 3
Garage Yes
Building
Lot Description Landscaped, Open Space, Sprinklers In Front, Sprinklers In Rear
Sewer Public Sewer
Water Public
Level or Stories Three Or More
Structure Type Frame
Schools
Elementary Schools Stone Mountain
Middle Schools Ranch View
High Schools Thunderridge
School District Douglas Re-1
Others
Senior Community No
Ownership Individual
Acceptable Financing Cash, Conventional, Jumbo
Listing Terms Cash, Conventional, Jumbo
Special Listing Condition None
Virtual Tour https://youtu.be/OC_wbsWy4_g

6455 S. Yosemite St., Suite 500 Greenwood Village, CO 80111 USA
GET MORE INFORMATION

REALTOR® | Lic# 100087112






