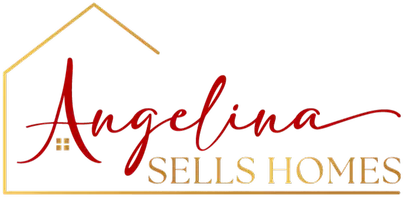
3 Beds
3 Baths
1,577 SqFt
3 Beds
3 Baths
1,577 SqFt
Key Details
Property Type Single Family Home
Sub Type Single Family Residence
Listing Status Active
Purchase Type For Sale
Square Footage 1,577 sqft
Price per Sqft $307
Subdivision Horizon Uptown
MLS Listing ID 2517888
Style Contemporary
Bedrooms 3
Full Baths 1
Half Baths 1
Three Quarter Bath 1
Condo Fees $159
HOA Fees $159/qua
HOA Y/N Yes
Abv Grd Liv Area 1,577
Year Built 2025
Annual Tax Amount $5,590
Tax Year 2025
Lot Size 3,800 Sqft
Acres 0.09
Property Sub-Type Single Family Residence
Source recolorado
Property Description
The main level is perfect for entertaining, featuring a bright and airy great room that flows seamlessly into the kitchen and dining area. You'll love the high-end finishes, including modern espresso cabinetry, crisp white countertops, and bold black hardware and plumbing fixtures that add a sophisticated touch. Ready in January!
You will also enjoy additional inclusions such as full move-in package, landscaping, fencing, tankless water heater, smart home package, and more.
Located in the vibrant Horizon Uptown community, residents enjoy access to a central park, scenic trails, tennis courts, and a dog park — everything you need just steps from your front door.
Don't miss your chance to make the Larimer your new home. Contact us today to schedule your private tour! Photos are representative and not of the actual home under construction.
Location
State CO
County Arapahoe
Rooms
Basement Crawl Space
Interior
Interior Features Kitchen Island, Open Floorplan, Pantry, Primary Suite, Quartz Counters, Radon Mitigation System, Smart Light(s), Smart Thermostat, Walk-In Closet(s)
Heating Forced Air, Natural Gas
Cooling Central Air
Flooring Laminate
Fireplace N
Appliance Dishwasher, Disposal, Dryer, Gas Water Heater, Microwave, Oven, Range, Refrigerator, Sump Pump, Tankless Water Heater, Washer
Exterior
Parking Features 220 Volts, Concrete, Dry Walled, Electric Vehicle Charging Station(s), Oversized Door, Smart Garage Door
Garage Spaces 2.0
Fence None
Utilities Available Cable Available, Electricity Connected, Internet Access (Wired), Natural Gas Connected, Phone Available
Roof Type Shingle
Total Parking Spaces 2
Garage Yes
Building
Lot Description Greenbelt, Irrigated, Landscaped, Master Planned
Foundation Concrete Perimeter
Sewer Public Sewer
Level or Stories Two
Structure Type Cement Siding,Concrete,Frame,Stone,Steel Siding
Schools
Elementary Schools Vista Peak
Middle Schools Vista Peak
High Schools Vista Peak
School District Adams-Arapahoe 28J
Others
Senior Community No
Ownership Builder
Acceptable Financing 1031 Exchange, Cash, Conventional, FHA, VA Loan
Listing Terms 1031 Exchange, Cash, Conventional, FHA, VA Loan
Special Listing Condition None

6455 S. Yosemite St., Suite 500 Greenwood Village, CO 80111 USA
GET MORE INFORMATION

REALTOR® | Lic# 100087112






