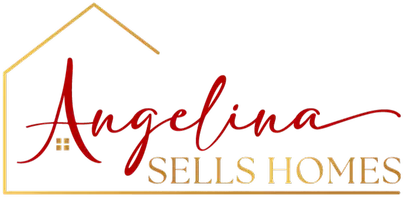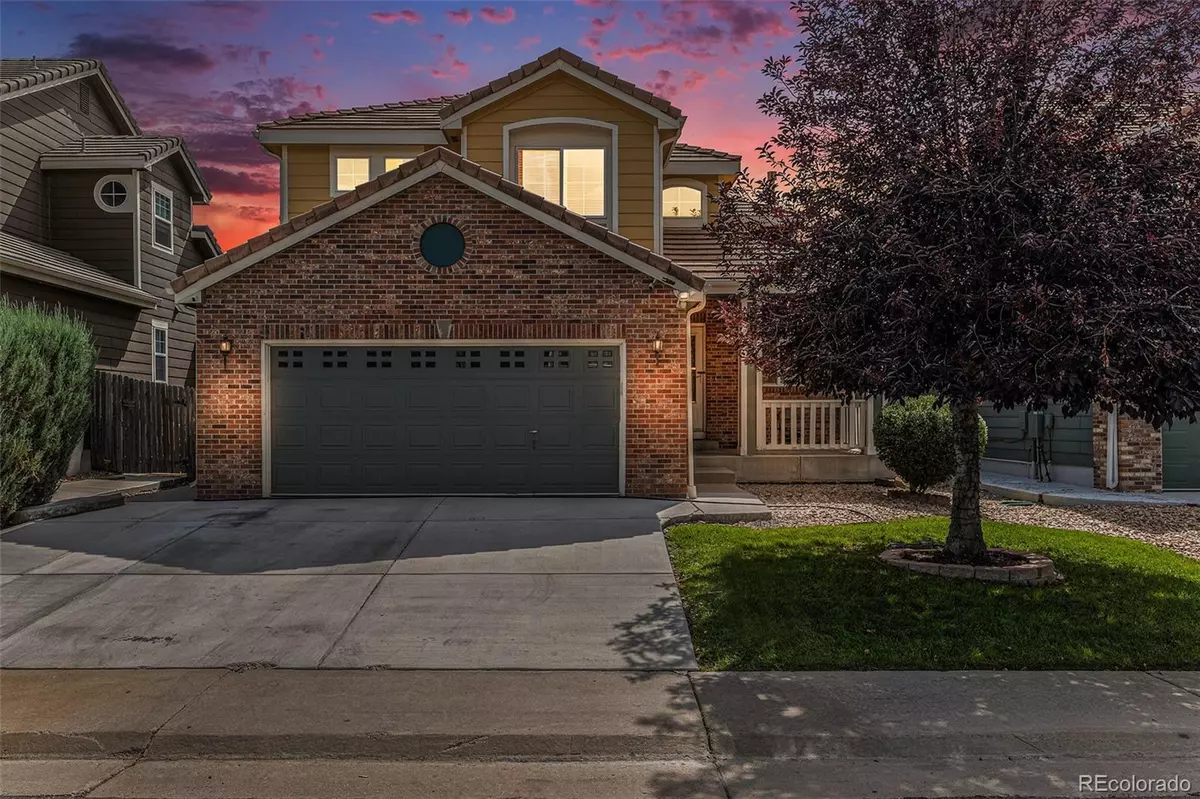
5 Beds
3 Baths
2,638 SqFt
5 Beds
3 Baths
2,638 SqFt
Key Details
Property Type Single Family Home
Sub Type Single Family Residence
Listing Status Active
Purchase Type For Sale
Square Footage 2,638 sqft
Price per Sqft $219
Subdivision Creekview At River Run Ii
MLS Listing ID 1898358
Style Traditional
Bedrooms 5
Full Baths 2
Three Quarter Bath 1
Condo Fees $57
HOA Fees $57/mo
HOA Y/N Yes
Abv Grd Liv Area 2,090
Year Built 2003
Annual Tax Amount $4,124
Tax Year 2024
Lot Size 4,356 Sqft
Acres 0.1
Property Sub-Type Single Family Residence
Source recolorado
Property Description
This spacious and thoughtfully designed home features a large primary suite with two walk-in closets and a luxurious 5-piece en-suite bathroom. The upper level also includes three additional bedrooms and a convenient laundry room with a Full bathroom.
On the main floor, you'll find an additional bedroom connected to a ¾ bathroom, A bedroom, perfect for guests or multi-generational living. The open-concept kitchen flows seamlessly into the dining area and family room, creating an ideal space for entertaining.
The finished basement provides additional living space, perfect for game nights or family gatherings. Enjoy being just a short walk from Happy Canyon Creek and Cherry Creek. With easy access to C-470, Cherry Creek State Park, and Aurora Reservoir.
Low HOA fees add to the appeal of this charming and conveniently located home.
Location
State CO
County Arapahoe
Rooms
Basement Finished
Main Level Bedrooms 1
Interior
Interior Features Ceiling Fan(s), Laminate Counters, Primary Suite, Smoke Free, Walk-In Closet(s)
Heating Forced Air
Cooling Central Air
Flooring Carpet, Laminate, Tile
Fireplaces Number 1
Fireplaces Type Family Room, Gas
Fireplace Y
Appliance Cooktop, Dishwasher, Disposal, Dryer, Gas Water Heater, Microwave, Oven, Refrigerator, Washer
Laundry Laundry Closet
Exterior
Exterior Feature Garden, Private Yard
Parking Features Concrete
Garage Spaces 2.0
Fence Full
Utilities Available Electricity Connected, Natural Gas Connected, Phone Available
Roof Type Other
Total Parking Spaces 4
Garage Yes
Building
Lot Description Level
Foundation Slab
Sewer Public Sewer
Water Public
Level or Stories Two
Structure Type Wood Siding
Schools
Elementary Schools Red Hawk Ridge
Middle Schools Liberty
High Schools Grandview
School District Cherry Creek 5
Others
Senior Community No
Ownership Individual
Acceptable Financing Cash, Conventional, FHA, Other
Listing Terms Cash, Conventional, FHA, Other
Special Listing Condition None
Pets Allowed Cats OK, Dogs OK
Virtual Tour https://listings.nextdoorphotos.com/16184easthinsdaleavenue

6455 S. Yosemite St., Suite 500 Greenwood Village, CO 80111 USA
GET MORE INFORMATION

REALTOR® | Lic# 100087112






