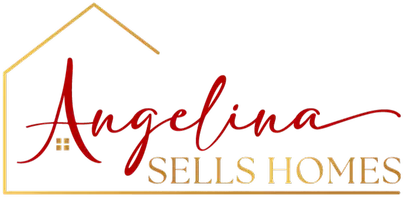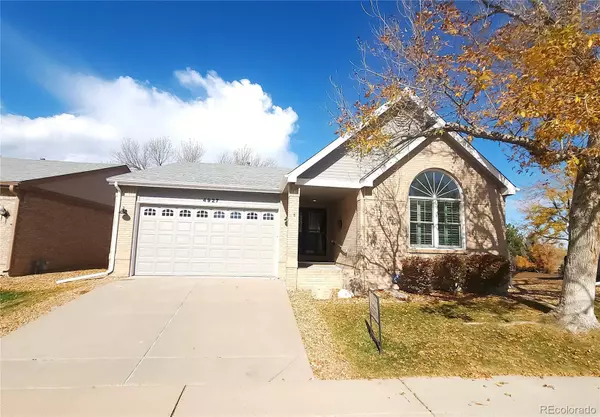
3 Beds
3 Baths
3,554 SqFt
3 Beds
3 Baths
3,554 SqFt
Key Details
Property Type Single Family Home
Sub Type Single Family Residence
Listing Status Active Under Contract
Purchase Type For Sale
Square Footage 3,554 sqft
Price per Sqft $221
Subdivision The Retreat
MLS Listing ID 3413007
Bedrooms 3
Full Baths 2
Three Quarter Bath 1
Condo Fees $265
HOA Fees $265/mo
HOA Y/N Yes
Abv Grd Liv Area 1,784
Year Built 1995
Annual Tax Amount $4,077
Tax Year 2024
Lot Size 3,484 Sqft
Acres 0.08
Property Sub-Type Single Family Residence
Source recolorado
Property Description
The home boasts hardwood flooring throughout the living room, dining room, and kitchen, with fresh paint and brand-new carpeting throughout. Both bathrooms have been beautifully remodeled with new cabinetry and quartz counters. The walk-out basement offers a comfortable family room with a gas fireplace, a generous game room, and a small kitchen featuring white cabinetry, a stainless sink, and microwave.
Additional highlights include vaulted ceilings, newer windows, and a newer roof. Residents have access to all four Highlands Ranch Recreation Centers with an optional minimal HOA fee. Conveniently located near extensive walking trails, coffee shops, a library, restaurants, and more, this home offers an exceptional blend of style, comfort, and convenience.
Location
State CO
County Douglas
Zoning PDU
Rooms
Basement Finished, Full, Sump Pump, Walk-Out Access
Main Level Bedrooms 2
Interior
Interior Features Breakfast Bar, Ceiling Fan(s), Eat-in Kitchen, Entrance Foyer, Five Piece Bath, Kitchen Island, Open Floorplan, Pantry, Primary Suite, Quartz Counters, Radon Mitigation System, Vaulted Ceiling(s), Walk-In Closet(s), Wet Bar
Heating Forced Air, Natural Gas
Cooling Central Air
Flooring Carpet, Tile, Wood
Fireplaces Number 1
Fireplaces Type Basement
Fireplace Y
Appliance Cooktop, Dishwasher, Disposal, Gas Water Heater, Microwave, Range, Refrigerator, Self Cleaning Oven, Sump Pump, Water Softener
Laundry In Unit
Exterior
Parking Features Concrete
Garage Spaces 2.0
Roof Type Composition
Total Parking Spaces 2
Garage Yes
Building
Lot Description Cul-De-Sac, Greenbelt, Sprinklers In Front, Sprinklers In Rear
Foundation Slab
Sewer Community Sewer, Public Sewer
Water Public
Level or Stories One
Structure Type Brick,Frame
Schools
Elementary Schools Fox Creek
Middle Schools Cresthill
High Schools Highlands Ranch
School District Douglas Re-1
Others
Senior Community Yes
Ownership Corporation/Trust
Acceptable Financing Cash, Conventional, FHA, VA Loan
Listing Terms Cash, Conventional, FHA, VA Loan
Special Listing Condition None
Pets Allowed Cats OK, Dogs OK

6455 S. Yosemite St., Suite 500 Greenwood Village, CO 80111 USA
GET MORE INFORMATION

REALTOR® | Lic# 100087112






