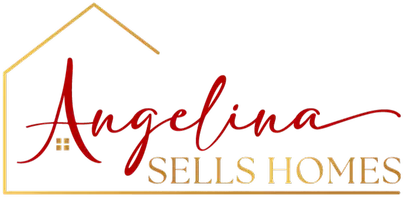
5 Beds
5 Baths
4,657 SqFt
5 Beds
5 Baths
4,657 SqFt
Open House
Sat Sep 13, 2:00pm - 4:00pm
Key Details
Property Type Single Family Home
Sub Type Single Family Residence
Listing Status Active
Purchase Type For Sale
Square Footage 4,657 sqft
Price per Sqft $214
Subdivision Candelas
MLS Listing ID 9717074
Style Mountain Contemporary
Bedrooms 5
Full Baths 1
Half Baths 1
Three Quarter Bath 3
HOA Y/N No
Abv Grd Liv Area 2,486
Year Built 2022
Annual Tax Amount $9,029
Tax Year 2024
Lot Size 7,492 Sqft
Acres 0.17
Property Sub-Type Single Family Residence
Source recolorado
Property Description
Designed with both form & function in mind, the open main level features luxury vinyl plank flooring throughout. The chef's kitchen impresses with two-tone cabinetry, upgraded finishes, high-end appliances, and an oversized pantry, while the dining and living areas are anchored by a dramatic floor-to-ceiling fireplace and expansive windows framing endless views. A custom Closets by Design mudroom and a private main-floor guest suite with spa-like bath add comfort and convenience.
Upstairs, a spacious loft with cozy window seats invites you to take in mountain-to-city views. The primary suite is a retreat with serene open-space vistas, a spa-inspired bath with dual quartz vanities, frameless tiled shower, and a custom walk-in closet. Two additional bedrooms share a large full bath with dual sinks.
The finished walkout basement expands your living options with a large rec room, additional bedroom, and full bath—ideal for guests, work, or play.
Step outside to the covered deck and take in sweeping views from sunrise to sunset. The backyard is designed for year-round enjoyment with a firepit for s'mores under the stars, a top-of-the-line Arctic Spas hot tub with motorized cover for privacy, and space for fun and relaxation. With thoughtful upgrades, spectacular views, and a community setting that balances tranquility with convenience, this home delivers the best of Colorado living.
Every detail has been considered: built-in surround sound on main and lower levels, upgraded metal banisters, exterior Trimlights, dedicated EV charging, Cat6 wiring throughout, and a motorized storage lift in the garage. Enjoy SNOW REMOVAL and front yard maintenance by the HOA. Community has 2 Clubhouses/Fitness Centers, Pool, Parks, Trails, Tennis Court and onsite K8 school.
Location
State CO
County Jefferson
Rooms
Basement Finished, Full, Sump Pump, Walk-Out Access
Main Level Bedrooms 1
Interior
Interior Features Built-in Features, Ceiling Fan(s), Eat-in Kitchen, Entrance Foyer, High Speed Internet, Kitchen Island, Open Floorplan, Pantry, Primary Suite, Quartz Counters, Smart Window Coverings, Smoke Free, Sound System, Walk-In Closet(s)
Heating Forced Air
Cooling Central Air
Flooring Carpet, Vinyl
Fireplaces Number 2
Fireplaces Type Living Room, Outside
Fireplace Y
Appliance Cooktop, Dishwasher, Disposal, Double Oven, Microwave, Sump Pump
Exterior
Exterior Feature Fire Pit, Spa/Hot Tub
Parking Features 220 Volts
Garage Spaces 2.0
View City, Lake, Mountain(s)
Roof Type Composition
Total Parking Spaces 2
Garage Yes
Building
Lot Description Corner Lot, Cul-De-Sac, Landscaped, Master Planned
Foundation Slab
Sewer Public Sewer
Water Public
Level or Stories Two
Structure Type Stone,Vinyl Siding
Schools
Elementary Schools Three Creeks
Middle Schools Three Creeks
High Schools Ralston Valley
School District Jefferson County R-1
Others
Senior Community No
Ownership Individual
Acceptable Financing Cash, Conventional, Jumbo, VA Loan
Listing Terms Cash, Conventional, Jumbo, VA Loan
Special Listing Condition None
Virtual Tour https://www.zillow.com/view-imx/38773ce5-8ff1-4a4a-b84c-b4c1d41ef308?setAttribution=mls&wl=true&initialViewType=pano

6455 S. Yosemite St., Suite 500 Greenwood Village, CO 80111 USA
GET MORE INFORMATION

REALTOR® | Lic# 100087112






