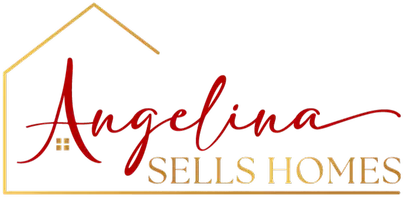
3 Beds
2 Baths
1,186 SqFt
3 Beds
2 Baths
1,186 SqFt
Key Details
Property Type Single Family Home
Sub Type Single Family Residence
Listing Status Active
Purchase Type For Sale
Square Footage 1,186 sqft
Price per Sqft $387
Subdivision Aurora Knolls South 1St Flg
MLS Listing ID 8953047
Style Traditional
Bedrooms 3
Full Baths 1
Half Baths 1
HOA Y/N No
Abv Grd Liv Area 1,186
Year Built 1971
Annual Tax Amount $2,079
Tax Year 2024
Lot Size 7,710 Sqft
Acres 0.18
Property Sub-Type Single Family Residence
Source recolorado
Property Description
As you step into the bright and welcoming interior, you'll be greeted by stunning new wood laminate flooring and tasteful updates throughout. The owner spared no expense in transforming this home into a stylish, move-in-ready haven.
The open floor plan features a spacious kitchen that seamlessly flows into the cozy living room, perfect for entertaining or relaxing with family. The kitchen shines with quartz countertops, brand-new cabinets offering ample storage, and all-new stainless steel appliances ready for your culinary adventures.
Upstairs, you'll find two generously sized bedrooms and a large full bathroom. The lower level boasts an additional spacious family room with a fireplace hookup, offering potential for extra warmth and ambiance. Adjacent to the family room is a third large bedroom, ideal for guests, a home office, or both. Another bathroom is conveniently located on this level as well.
Step outside to enjoy the expansive backyard, complete with a covered patio—perfect for entertaining guests, family gatherings, or playtime with the kids.
Additional features include **paid-off solar panels**, offering energy savings and eco-friendly living.
Located close to shopping, restaurants, and entertainment, this home truly has it all. Don't miss your chance to own this wonderful property!
Location
State CO
County Arapahoe
Interior
Interior Features Kitchen Island, Quartz Counters
Heating Forced Air
Cooling Central Air
Flooring Carpet, Laminate, Vinyl
Fireplace N
Appliance Dishwasher, Disposal, Gas Water Heater, Microwave, Oven, Range, Refrigerator, Self Cleaning Oven, Smart Appliance(s)
Laundry Laundry Closet
Exterior
Exterior Feature Private Yard, Rain Gutters
Garage Spaces 1.0
Fence Full
Utilities Available Electricity Available, Electricity Connected, Natural Gas Available, Natural Gas Connected
Roof Type Shingle,Composition
Total Parking Spaces 1
Garage Yes
Building
Lot Description Landscaped, Level, Near Public Transit, Sprinklers In Front, Sprinklers In Rear
Sewer Public Sewer
Water Public
Level or Stories Tri-Level
Structure Type Brick,Wood Siding
Schools
Elementary Schools Highline Community
Middle Schools Prairie
High Schools Overland
School District Cherry Creek 5
Others
Senior Community No
Ownership Corporation/Trust
Acceptable Financing 1031 Exchange, Cash, Conventional, FHA, Other, VA Loan
Listing Terms 1031 Exchange, Cash, Conventional, FHA, Other, VA Loan
Special Listing Condition None
Virtual Tour https://www.zillow.com/view-imx/9c055fdc-991b-4f6a-980d-af7a9e0845de?setAttribution=mls&wl=true&initialViewType=pano

6455 S. Yosemite St., Suite 500 Greenwood Village, CO 80111 USA
GET MORE INFORMATION

REALTOR® | Lic# 100087112






