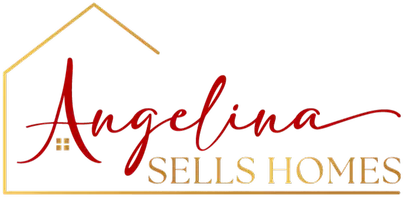
3 Beds
2 Baths
1,824 SqFt
3 Beds
2 Baths
1,824 SqFt
Key Details
Property Type Single Family Home
Sub Type Single Family Residence
Listing Status Active
Purchase Type For Sale
Square Footage 1,824 sqft
Price per Sqft $328
Subdivision Churchill Pointe 1
MLS Listing ID 7200034
Bedrooms 3
Full Baths 1
Three Quarter Bath 1
HOA Y/N No
Abv Grd Liv Area 912
Year Built 1984
Annual Tax Amount $2,825
Tax Year 2024
Lot Size 6,663 Sqft
Acres 0.15
Property Sub-Type Single Family Residence
Source recolorado
Property Description
Outside, a spacious backyard and patio area offer opportunities for outdoor dining, gardening, or relaxing in the fresh Colorado air, while mature landscaping adds privacy and charm. The location is easily the best Lafayette has to offer, walkable within 5 minutes to the activity hub of Waneka Lake, around the corner from the quaint neighborhood gathering park of Sunset Maple Park, and a comfortable 15-20 minute walk to all the amenities of bustling downtown Lafayette. Downtown Lafayette offers a variety of restaurants, boutique shops, bars and wine shops, coffee houses, a farmer's market during the summer months, and cultural events, while major commuter routes provide easy access to Boulder, Denver, and surrounding areas. This location also provides easy access to popular Lafayette parks such as Columbine and Lafayette Community Park, Coal Creek Trail and more for biking and walking, and nearby schools including Centaurus High School, Angevine Middle, Pioneer Elementary, Lafayette Elementary, and Erie Elementary. With its seamless flow, functional updates, and unbeatable location, this home embodies the perfect balance of comfort, style, and accessibility, making it an ideal choice for those looking to enjoy the best of Lafayette living.
Location
State CO
County Boulder
Rooms
Basement Cellar, Finished, Full
Main Level Bedrooms 2
Interior
Interior Features Breakfast Bar, Ceiling Fan(s), High Ceilings, Open Floorplan, Quartz Counters, Walk-In Closet(s)
Heating Forced Air
Cooling Air Conditioning-Room, Attic Fan
Flooring Carpet, Laminate
Fireplaces Number 1
Fireplaces Type Living Room, Wood Burning
Fireplace Y
Appliance Dishwasher, Dryer, Microwave, Oven, Refrigerator, Washer
Laundry In Unit
Exterior
Exterior Feature Private Yard
Parking Features Concrete
Garage Spaces 2.0
Fence Full
Utilities Available Cable Available, Electricity Connected, Internet Access (Wired), Natural Gas Connected
Roof Type Composition
Total Parking Spaces 2
Garage Yes
Building
Lot Description Cul-De-Sac, Landscaped, Level, Sprinklers In Front, Sprinklers In Rear
Foundation Slab
Sewer Public Sewer
Water Public
Level or Stories One
Structure Type Frame,Other
Schools
Elementary Schools Lafayette
Middle Schools Angevine
High Schools Centaurus
School District Boulder Valley Re 2
Others
Senior Community No
Ownership Individual
Acceptable Financing 1031 Exchange, Cash, Conventional, FHA, VA Loan
Listing Terms 1031 Exchange, Cash, Conventional, FHA, VA Loan
Special Listing Condition None
Virtual Tour https://youtu.be/L6reI-rmRbM

6455 S. Yosemite St., Suite 500 Greenwood Village, CO 80111 USA
GET MORE INFORMATION

REALTOR® | Lic# 100087112






