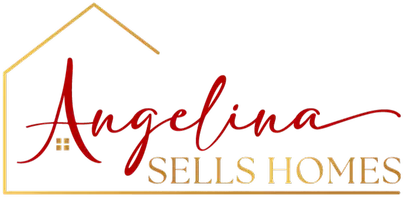
4 Beds
3 Baths
4,508 SqFt
4 Beds
3 Baths
4,508 SqFt
Key Details
Property Type Single Family Home
Sub Type Single Family Residence
Listing Status Active Under Contract
Purchase Type For Sale
Square Footage 4,508 sqft
Price per Sqft $194
Subdivision Sierra Ridge
MLS Listing ID 2601343
Style Contemporary
Bedrooms 4
Full Baths 3
Condo Fees $187
HOA Fees $187/qua
HOA Y/N Yes
Abv Grd Liv Area 2,254
Year Built 2016
Annual Tax Amount $8,005
Tax Year 2024
Lot Size 10,018 Sqft
Acres 0.23
Property Sub-Type Single Family Residence
Source recolorado
Property Description
This beautifully maintained ranch-style home combines comfort, elegance, and functionality in one perfect package. Featuring 4 spacious bedrooms and 3 full bathrooms, the open-concept layout is ideal for both everyday living and entertaining.
The chef's kitchen is a culinary dream, complete with granite countertops, a gas cooktop, double ovens, and ample counter space. Just off the kitchen, the great room is warm and inviting—perfect for movie nights, relaxing with a book, or hosting guests.
Retreat to the luxurious master suite, where you'll find a spa-inspired 5-piece bathroom with generous space to unwind.
Downstairs, the fully finished basement offers exceptional versatility. Whether you need a guest suite, home gym, game room, or office space, you'll find a large living area, the fourth bedroom, a third full bath, and tons of extra storage.
Step outside to your private backyard oasis—perfect for Colorado living. Enjoy a covered patio, a tranquil fountain, and a second patio shaded by a beautiful pergola with an outdoor kitchen with a dedicated gas line for ease of use.
Located in a prime Parker neighborhood, you're just minutes from local amenities, top-rated schools, and major highways for easy commuting. Enjoy vibrant community events like the Parker Farmers Market, Parker Days Country Festival, and the Mayor's Tree Lighting throughout the year.
Location
State CO
County Douglas
Rooms
Basement Finished, Full
Main Level Bedrooms 3
Interior
Interior Features Granite Counters, Kitchen Island, Primary Suite
Heating Forced Air, Natural Gas
Cooling Central Air
Flooring Carpet, Tile, Wood
Fireplaces Number 1
Fireplaces Type Great Room
Fireplace Y
Appliance Cooktop, Dishwasher, Disposal, Double Oven, Dryer, Microwave, Washer
Exterior
Garage Spaces 3.0
Fence Full
Utilities Available Cable Available, Electricity Connected, Internet Access (Wired), Natural Gas Connected, Phone Connected
Roof Type Composition
Total Parking Spaces 3
Garage Yes
Building
Lot Description Open Space, Sprinklers In Front, Sprinklers In Rear
Foundation Slab
Sewer Public Sewer
Water Public
Level or Stories One
Structure Type Frame,Wood Siding
Schools
Elementary Schools Prairie Crossing
Middle Schools Sierra
High Schools Chaparral
School District Douglas Re-1
Others
Senior Community No
Ownership Individual
Acceptable Financing Cash, Conventional, FHA, VA Loan
Listing Terms Cash, Conventional, FHA, VA Loan
Special Listing Condition None
Virtual Tour https://www.zillow.com/view-imx/16ed8af3-397b-4f30-b58c-4bf321f05828?setAttribution=mls&wl=true&initialViewType=pano

6455 S. Yosemite St., Suite 500 Greenwood Village, CO 80111 USA
GET MORE INFORMATION

REALTOR® | Lic# 100087112






