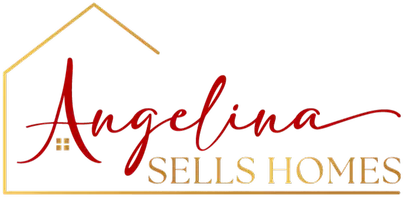
5 Beds
2 Baths
2,212 SqFt
5 Beds
2 Baths
2,212 SqFt
Key Details
Property Type Single Family Home
Sub Type Single Family Residence
Listing Status Active Under Contract
Purchase Type For Sale
Square Footage 2,212 sqft
Price per Sqft $268
Subdivision Allendale
MLS Listing ID 9685867
Bedrooms 5
Three Quarter Bath 2
HOA Y/N No
Abv Grd Liv Area 1,106
Year Built 1964
Annual Tax Amount $2,967
Tax Year 2024
Lot Size 7,806 Sqft
Acres 0.18
Property Sub-Type Single Family Residence
Source recolorado
Property Description
Upon entering, you are greeted by fresh paint throughout. The main living areas promote flow and functionality, catering to both everyday living and entertaining. The beautifully landscaped yard provides a serene outdoor retreat, perfect for relaxation or social gatherings.
The lower level of the home incudes a full bedroom with an egress window and large closet, This space is ideal for a guest bedroom, home office, or recreational area. The 2nd bedroom in the basement also has an Egress, as well as the Family Room, The property also includes a one-car garage, spacious storage room and RV parking.
Situated just minutes from downtown Arvada, this residence offers unparalleled access to a variety of dining, shopping, and cultural experiences. Additionally, the home is conveniently located near schools, parks and trails.
5936 Urban Street is more than just a home; it is a gateway to a vibrant lifestyle. With its prime location. This property presents a unique opportunity for discerning buyers. Experience the perfect balance of suburban tranquility and urban accessibility in this exceptional Arvada residence. Contact us today to schedule a viewing and discover all that this remarkable property has to offer.
See recent upgrade list in Supplements
"Some images have been virtually staged to show potential furnishing options."
Location
State CO
County Jefferson
Rooms
Basement Finished, Full
Main Level Bedrooms 3
Interior
Interior Features Eat-in Kitchen
Heating Forced Air
Cooling Central Air
Flooring Carpet, Linoleum, Wood
Fireplace N
Appliance Dishwasher, Disposal, Range, Refrigerator
Laundry In Unit
Exterior
Exterior Feature Private Yard
Parking Features Concrete
Garage Spaces 1.0
Roof Type Composition
Total Parking Spaces 2
Garage Yes
Building
Lot Description Level
Foundation Structural
Sewer Public Sewer
Level or Stories One
Structure Type Brick
Schools
Elementary Schools Vanderhoof
Middle Schools Drake
High Schools Arvada West
School District Jefferson County R-1
Others
Senior Community No
Ownership Individual
Acceptable Financing Cash, Conventional, FHA, VA Loan
Listing Terms Cash, Conventional, FHA, VA Loan
Special Listing Condition None

6455 S. Yosemite St., Suite 500 Greenwood Village, CO 80111 USA
GET MORE INFORMATION

REALTOR® | Lic# 100087112






