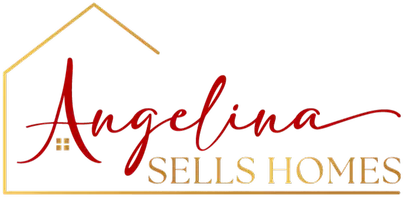REQUEST A TOUR If you would like to see this home without being there in person, select the "Virtual Tour" option and your agent will contact you to discuss available opportunities.
In-PersonVirtual Tour

$ 1,400,000
Est. payment | /mo
3,031 SqFt
$ 1,400,000
Est. payment | /mo
3,031 SqFt
Key Details
Property Type Commercial
Sub Type Special Purpose
Listing Status Active
Purchase Type For Sale
Square Footage 3,031 sqft
Price per Sqft $461
MLS Listing ID 5806166
Style Contemporary
HOA Y/N No
Year Built 2025
Tax Year 2025
Lot Size 0.260 Acres
Acres 0.26
Property Sub-Type Special Purpose
Source recolorado
Property Description
Prime Commercial Space in Salida's Premier Mixed-Use Development – Coming Fall 2026
Discover an exceptional opportunity to own or lease a 3,031 sq. ft. commercial space in The Mayfly Hotel, part of Salida's most exciting and modern mixed-use development in the highly sought-after Two Rivers Commons neighborhood.
Currently under construction and slated for completion in the Fall of 2026, this versatile space is designed with flexibility and functionality in mind—originally planned as a restaurant but perfectly suited for retail, office, or specialty business use.
Property Highlights:
3031 square feet of open-concept space
Expansive garage door windows open to two large riverfront patios
Stage area for live music and outdoor entertainment
Rear patio faces the South Fork of the Arkansas River, offering serene views and a vibrant setting
Front entrance opens to the Two Rivers Commons parking lot for easy access and high foot traffic
Located in The Two Rivers Commons – a walkable, mixed-use commercial district
Situated at the intersection of Hwy 50 & Hwy 291 – central and highly visible location
Fire sprinkler system included
Delivered as “Tenant Finish” – ready for your custom interior build-out
This space presents a rare chance to establish a business in one of Salida's fastest-growing and most desirable neighborhoods. With a blend of modern design, unmatched location, and scenic charm, this property is tailor-made for entrepreneurs looking to create a memorable customer experience.
Whether you're opening a destination restaurant, launching a retail concept, or building a dynamic office space, The Mayfly offers the visibility, flexibility, and ambiance to bring your vision to life.
Discover an exceptional opportunity to own or lease a 3,031 sq. ft. commercial space in The Mayfly Hotel, part of Salida's most exciting and modern mixed-use development in the highly sought-after Two Rivers Commons neighborhood.
Currently under construction and slated for completion in the Fall of 2026, this versatile space is designed with flexibility and functionality in mind—originally planned as a restaurant but perfectly suited for retail, office, or specialty business use.
Property Highlights:
3031 square feet of open-concept space
Expansive garage door windows open to two large riverfront patios
Stage area for live music and outdoor entertainment
Rear patio faces the South Fork of the Arkansas River, offering serene views and a vibrant setting
Front entrance opens to the Two Rivers Commons parking lot for easy access and high foot traffic
Located in The Two Rivers Commons – a walkable, mixed-use commercial district
Situated at the intersection of Hwy 50 & Hwy 291 – central and highly visible location
Fire sprinkler system included
Delivered as “Tenant Finish” – ready for your custom interior build-out
This space presents a rare chance to establish a business in one of Salida's fastest-growing and most desirable neighborhoods. With a blend of modern design, unmatched location, and scenic charm, this property is tailor-made for entrepreneurs looking to create a memorable customer experience.
Whether you're opening a destination restaurant, launching a retail concept, or building a dynamic office space, The Mayfly offers the visibility, flexibility, and ambiance to bring your vision to life.
Location
State CO
County Chaffee
Zoning Commercial
Interior
Fireplace N
Exterior
Parking Features Asphalt
Utilities Available Electricity Connected, Natural Gas Connected
Roof Type Membrane
Garage No
Building
Lot Description Landscaped
Sewer Public Sewer
Water Public
Structure Type Frame,Stone,Stucco
Others
Acceptable Financing Cash, Conventional
Listing Terms Cash, Conventional

© 2025 METROLIST, INC., DBA RECOLORADO® – All Rights Reserved
6455 S. Yosemite St., Suite 500 Greenwood Village, CO 80111 USA
6455 S. Yosemite St., Suite 500 Greenwood Village, CO 80111 USA
Listed by Pinon Real Estate Group LLC
GET MORE INFORMATION

Angelina Martinez
REALTOR® | Lic# 100087112






