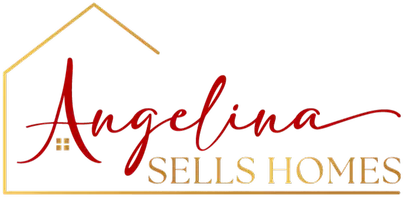4 Beds
3 Baths
2,605 SqFt
4 Beds
3 Baths
2,605 SqFt
Key Details
Property Type Single Family Home
Sub Type New Home Plan
Listing Status Active
Purchase Type For Sale
Square Footage 2,605 sqft
Price per Sqft $265
MLS Listing ID 8875012
Bedrooms 4
HOA Y/N No
Abv Grd Liv Area 1,533
Property Sub-Type New Home Plan
Source recolorado
Property Description
Still time to pick your upgrades!!!
4 Bedrooms | 3 Bathrooms | Ranch Style with Finished Basement
Discover your dream home in this thoughtfully designed ranch offering the perfect blend of main-floor living and below-grade expansion. This spacious layout features two bedrooms and two full bathrooms on the main level, plus an additional two bedrooms and bathroom in the finished basement.
Luxurious Primary Suite
Retreat to your private sanctuary featuring an en-suite bathroom with elegant double vanity and an oversized walk-in closet that provides exceptional storage and organization space.
Open-Concept Living
The heart of the home showcases an open living design anchored by a cozy gas fireplace—ideal for both intimate evenings and entertaining guests. The seamless flow creates an inviting atmosphere throughout the main living areas.
Versatile Basement Living
The finished lower level transforms your living experience with two additional bedrooms, a full bathroom, and a large flex space perfect for your home theater, game room, or recreational area of choice.
Premium Garage & Outdoor Features
Insulated three-car garage for year-round comfort during projects and storage
Covered back patio positioned to capture stunning eastern plains sunrises—your perfect morning coffee sanctuary
The Bijou Community Amenities
Live in this exceptional neighborhood featuring:
Multiple playgrounds and BBQ areas
Scenic picnic spaces
Community loop trail for walking and biking
Beautiful Mustang Pond
Expansive open spaces for recreation
Additional Information:
Multiple lots available for custom home configuration
Schedule your visit to see why The Bijou is the perfect place to call home.
Location
State CO
County Morgan
Rooms
Basement Finished
Main Level Bedrooms 2
Interior
Heating Forced Air
Cooling Central Air
Fireplaces Type Family Room, Gas
Fireplace N
Exterior
Garage Spaces 3.0
Waterfront Description Pond
Building
Lot Description Greenbelt, Landscaped, Level, Master Planned, Secluded
Sewer Public Sewer
Water Public
Level or Stories One
Schools
Elementary Schools Pioneer
Middle Schools Fort Morgan
High Schools Fort Morgan
School District Fort Morgan Re-3
Others
Ownership Builder
Acceptable Financing Cash, Conventional, FHA
Listing Terms Cash, Conventional, FHA

6455 S. Yosemite St., Suite 500 Greenwood Village, CO 80111 USA
GET MORE INFORMATION
REALTOR® | Lic# 100087112






