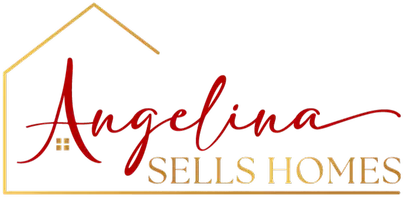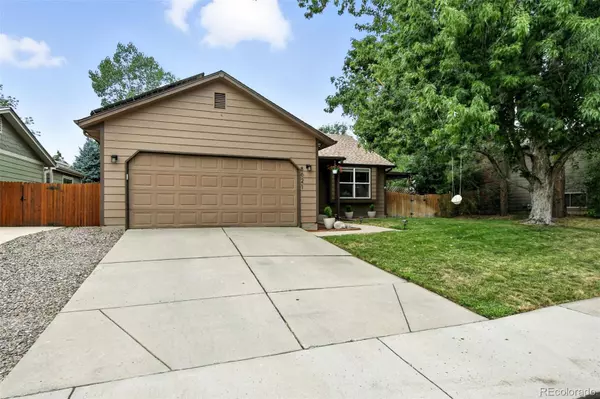3 Beds
2 Baths
1,364 SqFt
3 Beds
2 Baths
1,364 SqFt
Key Details
Property Type Single Family Home
Sub Type Single Family Residence
Listing Status Active
Purchase Type For Sale
Square Footage 1,364 sqft
Price per Sqft $377
Subdivision Wingate South
MLS Listing ID 9927048
Style Traditional
Bedrooms 3
Full Baths 1
Half Baths 1
HOA Y/N No
Abv Grd Liv Area 1,364
Year Built 1982
Annual Tax Amount $3,179
Tax Year 2024
Lot Size 5,504 Sqft
Acres 0.13
Property Sub-Type Single Family Residence
Source recolorado
Property Description
**Open House- Saturday 11-2, join me and be entered for a raffle to win a $200 Gift Card
Welcome to this beautifully refreshed 3-bedroom, 2-bathroom home in Wingate South—offering a perfect blend of comfort, style, and energy efficiency. Step inside to discover new interior paint, new flooring throughout the main level, and a bright, open layout filled with natural light. The spacious family room impresses with vaulted ceilings, recessed lighting, and great flow into the eat-in kitchen, now featuring a brand-new countertop, new microwave, and a newer stainless steel refrigerator.
Upstairs, you'll find a generously sized primary bedroom, a second bedroom, and a freshly updated full bathroom with modern finishes. The lower level offers a third bedroom, a half bath, and a cozy den that's perfect for a home office, playroom, or reading nook. Additional perks include a tankless water heater (2017), newer A/C, updated electrical panel, vinyl windows, and owned solar panels installed in 2016 for energy savings.
Enjoy evenings outside on the spacious covered deck, ideal for relaxing or entertaining. You'll love being minutes from C-470, Chatfield Reservoir, parks, trails, schools, and shopping. This move-in ready gem is truly a must-see!
Location
County Jefferson
Zoning P-D
Interior
Interior Features Ceiling Fan(s), Eat-in Kitchen, Laminate Counters, Open Floorplan, Pantry, Vaulted Ceiling(s)
Heating Forced Air, Solar
Cooling Central Air
Flooring Carpet, Tile
Fireplace N
Appliance Dishwasher, Dryer, Microwave, Range, Refrigerator, Washer
Exterior
Exterior Feature Fire Pit, Private Yard, Rain Gutters, Smart Irrigation
Parking Features Concrete, Exterior Access Door
Garage Spaces 2.0
Fence Partial
Utilities Available Cable Available, Electricity Connected, Internet Access (Wired), Natural Gas Connected, Phone Available
Roof Type Composition
Total Parking Spaces 2
Garage Yes
Building
Lot Description Level, Sprinklers In Front, Sprinklers In Rear
Sewer Public Sewer
Water Public
Level or Stories Tri-Level
Structure Type Wood Siding
Schools
Elementary Schools Mortensen
Middle Schools Falcon Bluffs
High Schools Chatfield
School District Jefferson County R-1
Others
Senior Community No
Ownership Individual
Acceptable Financing Cash, Conventional, FHA, Other, VA Loan
Listing Terms Cash, Conventional, FHA, Other, VA Loan
Special Listing Condition None

6455 S. Yosemite St., Suite 500 Greenwood Village, CO 80111 USA
GET MORE INFORMATION
REALTOR® | Lic# 100087112






