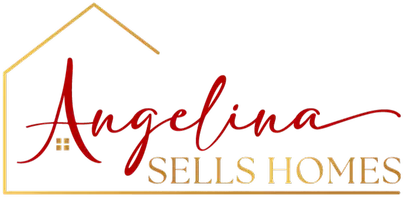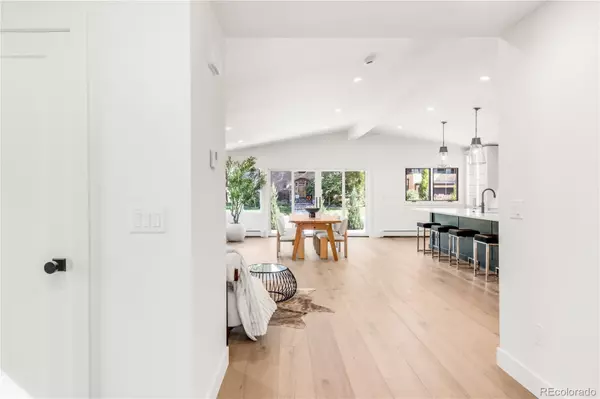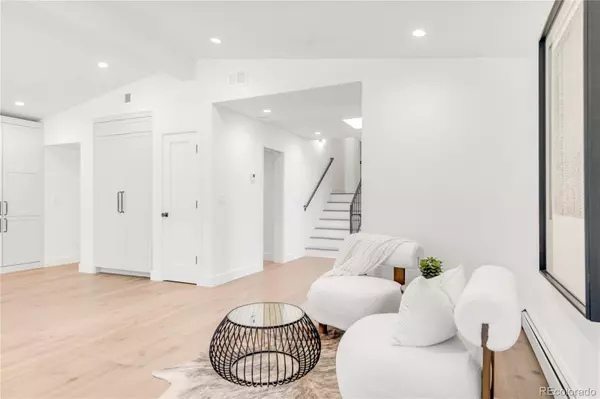5 Beds
5 Baths
3,753 SqFt
5 Beds
5 Baths
3,753 SqFt
Key Details
Property Type Single Family Home
Sub Type Single Family Residence
Listing Status Active
Purchase Type For Rent
Square Footage 3,753 sqft
Subdivision Hilltop
MLS Listing ID 6467926
Style Contemporary,Mid-Century Modern
Bedrooms 5
Full Baths 4
Half Baths 1
HOA Y/N No
Abv Grd Liv Area 2,775
Year Built 1958
Lot Size 6,250 Sqft
Acres 0.14
Property Sub-Type Single Family Residence
Source recolorado
Property Description
This Hilltop home has been completely reimagined with a focus on luxury, comfort, and thoughtful design. From the moment you walk through the custom front door, you'll notice the attention to detail—vaulted ceilings, wide plank flooring, and incredible natural light throughout.
The kitchen is a true standout, featuring a full Thermador appliance package, dual dishwashers (one in the island, one in the butler's pantry), and a built-in Miele coffee system. The open layout flows seamlessly into a spacious dining area and cozy living room.
A tucked-away den offers the perfect spot to unwind with a fireplace and sleek hidden bar. Upstairs, the primary suite feels like a private retreat with a spa-inspired bathroom and walk-in shower.
Outside, you'll find multiple spaces to entertain or relax—an east-facing flagstone patio off the kitchen, a built-in grill setup on the south side, and a west-facing yard with plenty of room to play or unwind.
This home is dialed in—whether you're looking for a furnished or unfurnished option in one of Denver's most sought-after neighborhoods.
Location
State CO
County Denver
Rooms
Basement Finished
Main Level Bedrooms 1
Interior
Interior Features Built-in Features, Eat-in Kitchen, Entrance Foyer, High Ceilings, Kitchen Island, Open Floorplan, Primary Suite, Vaulted Ceiling(s), Walk-In Closet(s), Wet Bar
Heating Hot Water
Cooling Central Air
Flooring Carpet, Tile, Wood
Fireplaces Number 1
Fireplace Y
Appliance Bar Fridge, Dishwasher, Disposal, Dryer, Microwave, Oven, Range, Range Hood, Refrigerator, Washer
Laundry Sink, In Unit
Exterior
Exterior Feature Gas Grill, Lighting, Private Yard, Rain Gutters
Garage Spaces 2.0
Fence Partial
Total Parking Spaces 2
Garage Yes
Building
Lot Description Corner Lot, Irrigated, Sprinklers In Front, Sprinklers In Rear
Level or Stories Multi/Split
Schools
Elementary Schools Carson
Middle Schools Hill
High Schools George Washington
School District Denver 1
Others
Senior Community No
Pets Allowed No

6455 S. Yosemite St., Suite 500 Greenwood Village, CO 80111 USA
GET MORE INFORMATION
REALTOR® | Lic# 100087112






