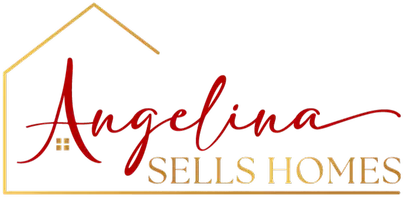5 Beds
4 Baths
5,314 SqFt
5 Beds
4 Baths
5,314 SqFt
Key Details
Property Type Single Family Home
Sub Type Single Family Residence
Listing Status Active
Purchase Type For Sale
Square Footage 5,314 sqft
Price per Sqft $357
Subdivision The Retreat At Ridgegate
MLS Listing ID 6760731
Style Mountain Contemporary
Bedrooms 5
Full Baths 2
Half Baths 1
Three Quarter Bath 1
Condo Fees $226
HOA Fees $226/mo
HOA Y/N Yes
Abv Grd Liv Area 2,750
Year Built 2021
Annual Tax Amount $16,814
Tax Year 2024
Lot Size 0.285 Acres
Acres 0.29
Property Sub-Type Single Family Residence
Source recolorado
Property Description
At the heart of the home, the chef's kitchen features Wolf and Sub-Zero appliances, a generous quartz island, and a walk-in pantry. Just beyond, the enclosed sunroom offers a peaceful retreat to enjoy morning coffee or evening sunsets, with nature as your backdrop. A mudroom adds convenience and function, providing the perfect transition between indoor comfort and outdoor adventure. The main level includes a private primary suite, where panoramic views, a spa-like bath with soaking tub and glass shower, and a custom walk-in closet with tailored built-ins create a true haven. A secondary bedroom with adjacent ¾ bath and a dedicated office complete the main level with comfort and sophistication.
The finished lower level opens to three additional bedrooms, a full bathroom, a media room, and a spacious flex area with a wet bar—ideal for entertaining, relaxing, or creating a space all your own.
From your backyard, miles of scenic trails stretch into untouched open space and foothills, offering an unmatched sense of peace, scale, and connection to nature. Just minutes from Park Meadows, fine dining, and top medical care, this is Colorado living—elevated, effortless, and unforgettable.
Location
State CO
County Douglas
Rooms
Basement Finished, Partial, Walk-Out Access
Main Level Bedrooms 2
Interior
Interior Features Breakfast Bar, Eat-in Kitchen, Entrance Foyer, Five Piece Bath, High Ceilings, Kitchen Island, Open Floorplan, Primary Suite, Quartz Counters, Walk-In Closet(s), Wet Bar
Heating Forced Air, Natural Gas
Cooling Central Air
Fireplaces Number 1
Fireplaces Type Living Room
Fireplace Y
Appliance Convection Oven, Cooktop, Dishwasher, Disposal, Double Oven, Dryer, Microwave, Refrigerator, Washer, Wine Cooler
Laundry In Unit
Exterior
Exterior Feature Private Yard
Parking Features Brick Driveway, Dry Walled
Garage Spaces 3.0
Fence None
Utilities Available Cable Available, Electricity Available, Natural Gas Available, Phone Available
View City, Mountain(s)
Roof Type Concrete
Total Parking Spaces 3
Garage Yes
Building
Lot Description Landscaped, Near Public Transit, Open Space
Foundation Slab
Sewer Public Sewer
Water Public
Level or Stories Two
Structure Type Stone,Stucco
Schools
Elementary Schools Eagle Ridge
Middle Schools Cresthill
High Schools Highlands Ranch
School District Douglas Re-1
Others
Senior Community No
Ownership Individual
Acceptable Financing Cash, Conventional, FHA, VA Loan
Listing Terms Cash, Conventional, FHA, VA Loan
Special Listing Condition None
Pets Allowed Cats OK, Dogs OK, Number Limit

6455 S. Yosemite St., Suite 500 Greenwood Village, CO 80111 USA
GET MORE INFORMATION
REALTOR® | Lic# 100087112






