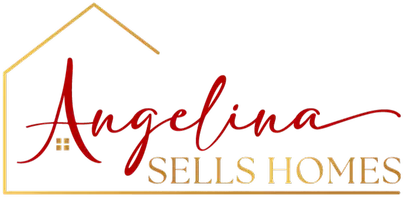3 Beds
3 Baths
1,577 SqFt
3 Beds
3 Baths
1,577 SqFt
Key Details
Property Type Townhouse
Sub Type Townhouse
Listing Status Active
Purchase Type For Sale
Square Footage 1,577 sqft
Price per Sqft $294
Subdivision Silverstone Fg #3
MLS Listing ID 6362487
Bedrooms 3
Full Baths 1
Half Baths 1
Three Quarter Bath 1
Condo Fees $85
HOA Fees $85/mo
HOA Y/N Yes
Abv Grd Liv Area 1,577
Year Built 2023
Annual Tax Amount $4,225
Tax Year 2024
Lot Size 2,005 Sqft
Acres 0.05
Property Sub-Type Townhouse
Source recolorado
Property Description
Welcome to your new low maintenance, modern lifestyle! This meticulously maintained 3-bedroom, 3-bathroom townhome, constructed in 2023, offers a perfect blend of modern design and convenient living. As you step inside, you'll immediately notice the warm and inviting atmosphere created by the soft beige cabinets, complemented by upgraded hardware that adds a touch of sophistication. The floorplan is everything, offering an open concept eat-in kitchen, living room and a half bath on the main floor. Take a stroll to the neighborhood park for a sunset sitting or drive to the new King Soopers shopping center located just three minutes away!!
The convenience of a 2-car garage is enhanced by the rare find of extra parking on the south side, providing ample space for vehicles and guests. Ascend to the upper level and be greeted by impressive 9-foot ceilings that amplify the sense of space and light, creating an airy and open environment. Both washer and dryer are located on the second floor for convenient access to all three bedrooms.
The primary suite is a true sanctuary, designed for relaxation and comfort. It features a generously sized walk-in closet, perfect for all your storage needs, and a double sink vanity that adds a touch of luxury. The beautifully tiled shower completes the suite, offering a spa-like experience. Located in a prime spot, this townhome offers an unbeatable commute, with just 30 minutes to Denver, northern Colorado, or Boulder, making it an ideal choice for those seeking both tranquility and accessibility to urban centers. 5334 Warrior Street is move in ready - all kitchen appliances + washer and dryer are staying!!
Location
State CO
County Weld
Interior
Interior Features Eat-in Kitchen, High Ceilings, Kitchen Island, Open Floorplan, Pantry, Primary Suite
Heating Forced Air
Cooling Central Air
Flooring Carpet, Vinyl
Fireplace N
Appliance Dishwasher, Dryer, Microwave, Oven, Refrigerator, Washer
Exterior
Exterior Feature Balcony
Garage Spaces 2.0
Roof Type Composition
Total Parking Spaces 2
Garage Yes
Building
Sewer Public Sewer
Water Public
Level or Stories Two
Structure Type Frame
Schools
Elementary Schools Legacy
Middle Schools Coal Ridge
High Schools Frederick
School District St. Vrain Valley Re-1J
Others
Senior Community No
Ownership Individual
Acceptable Financing 1031 Exchange, Cash, Conventional, FHA, Other, VA Loan
Listing Terms 1031 Exchange, Cash, Conventional, FHA, Other, VA Loan
Special Listing Condition None

6455 S. Yosemite St., Suite 500 Greenwood Village, CO 80111 USA
GET MORE INFORMATION
REALTOR® | Lic# 100087112






