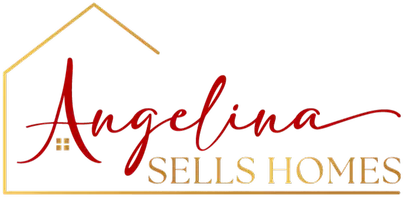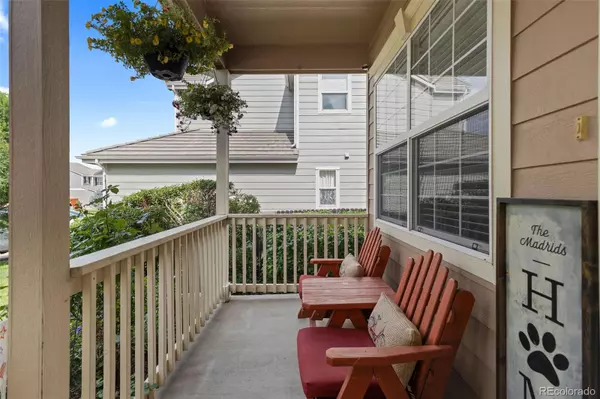5 Beds
3 Baths
2,571 SqFt
5 Beds
3 Baths
2,571 SqFt
Key Details
Property Type Single Family Home
Sub Type Single Family Residence
Listing Status Coming Soon
Purchase Type For Sale
Square Footage 2,571 sqft
Price per Sqft $243
Subdivision Willow Trace Sub 2Nd Flg
MLS Listing ID 7680246
Bedrooms 5
Full Baths 2
Half Baths 1
Condo Fees $93
HOA Fees $93/qua
HOA Y/N Yes
Abv Grd Liv Area 2,049
Year Built 2001
Annual Tax Amount $4,767
Tax Year 2024
Lot Size 5,227 Sqft
Acres 0.12
Property Sub-Type Single Family Residence
Source recolorado
Property Description
Upstairs, you'll find the serene primary suite with plenty of space to unwind, along with two additional generously sized bedrooms. The home features two full bathrooms upstairs and a convenient half bath on the main level, each finished with granite countertops and tasteful updates, providing plenty of space for family and guests.
Downstairs, the unfinished basement offers incredible storage space and the opportunity to finish it to your needs — whether that's adding another bedroom, a home gym, or a media room. A brand-new HVAC system installed in June 2025 is also located here, providing peace of mind and energy efficiency for years to come.
Step outside to a beautifully maintained backyard, complete with a large deck that's perfect for summer barbecues, lush flowers, a dedicated dog run, and a detached shed for extra storage. The outdoor space is just as inviting as the interior and offers plenty of room to relax, garden, or entertain.
Located in the established Willow Trace neighborhood, this home puts you close to scenic parks, walking trails, and top-rated Cherry Creek schools, as well as shopping, dining, and major commuter routes. With its thoughtful updates, spacious design, and ideal location, this home is move-in ready and waiting for its next chapter!
Location
State CO
County Arapahoe
Rooms
Basement Unfinished
Main Level Bedrooms 1
Interior
Interior Features Ceiling Fan(s), Five Piece Bath, Granite Counters, Kitchen Island, Pantry, Smart Thermostat
Heating Forced Air
Cooling Central Air
Flooring Carpet, Wood
Fireplace N
Appliance Dishwasher, Disposal, Dryer, Gas Water Heater, Microwave, Oven, Range, Refrigerator, Washer
Exterior
Exterior Feature Dog Run, Private Yard
Parking Features Concrete
Garage Spaces 2.0
Fence Full
Roof Type Concrete
Total Parking Spaces 2
Garage Yes
Building
Lot Description Level, Sprinklers In Front, Sprinklers In Rear
Foundation Concrete Perimeter
Sewer Public Sewer
Water Public
Level or Stories Two
Structure Type Concrete,Wood Siding
Schools
Elementary Schools Aspen Crossing
Middle Schools Sky Vista
High Schools Eaglecrest
School District Cherry Creek 5
Others
Senior Community No
Ownership Individual
Acceptable Financing Cash, Conventional, FHA, VA Loan
Listing Terms Cash, Conventional, FHA, VA Loan
Special Listing Condition None

6455 S. Yosemite St., Suite 500 Greenwood Village, CO 80111 USA
GET MORE INFORMATION
REALTOR® | Lic# 100087112






