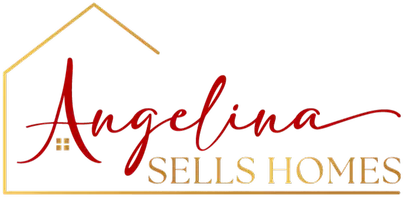4 Beds
6 Baths
9,402 SqFt
4 Beds
6 Baths
9,402 SqFt
Key Details
Property Type Single Family Home
Sub Type Single Family Residence
Listing Status Coming Soon
Purchase Type For Sale
Square Footage 9,402 sqft
Price per Sqft $584
Subdivision Genesee Estates Adj 1
MLS Listing ID 4119677
Style Mountain Contemporary
Bedrooms 4
Full Baths 4
Half Baths 2
Condo Fees $1,200
HOA Fees $1,200/ann
HOA Y/N Yes
Abv Grd Liv Area 5,396
Year Built 2015
Annual Tax Amount $19,378
Tax Year 2024
Lot Size 4.079 Acres
Acres 4.08
Property Sub-Type Single Family Residence
Source recolorado
Property Description
Located in the private and gated Genesee Estates community, this property sits on ~4 acres of pristine mountain terrain with sweeping 180+ degree views of some of Colorado's most prominent peaks, including Mt. Blue Sky, Pikes Peak and the Continental Divide. One with nature, yet easily accessible to the bustling city of Denver, this mountain masterpiece exemplifies Colorado living.
No expense was spared in the creation of this custom home - from the hand-chiseled Arizona Flagstone interior and exterior, Cedarwood exterior, custom steel core front door, metal roof and cantilevered decks, to the luxurious chef's kitchen equipped with SubZero-Wolf appliances, a built-in Miele coffee machine, sweeping Caesarstone quartz countertops and custom Colorado-built Wedgewood cabinets. Open and airy from the sprawling 26' NaNa doors and large windows, yet warm and cozy from the vaulted timber ceilings, the easy flowing floor plan accentuates the Colorado landscape. Feel above the clouds as you escape to the dual office space with an expansive deck. Other prominent features of this retreat include a 342 bottle, temperature controlled wine cellar, a home movie theater with custom theater chairs, an exercise room with a spa-like steam shower, a bunk room, 4 electric gas fireplaces, spacious office suite, 4-car garage, concrete vault room and a 360 degree observation tower.
Nature, technology, & modern convenience live in harmony as nearly every facet of this home is controlled through the state-of-the-art Crestron home automation system. Experience serenity & seclusion at its finest, yet only minutes away from i70 with easy access to everything the city has to offer.
Location
State CO
County Jefferson
Zoning P-D
Rooms
Basement Full, Walk-Out Access
Main Level Bedrooms 1
Interior
Interior Features Audio/Video Controls, Built-in Features, Ceiling Fan(s), Central Vacuum, Eat-in Kitchen, Entrance Foyer, Five Piece Bath, High Ceilings, High Speed Internet, Kitchen Island, Open Floorplan, Pantry, Primary Suite, Quartz Counters, Radon Mitigation System, Smart Light(s), Smart Thermostat, Smart Window Coverings, Smoke Free, Sound System, Vaulted Ceiling(s), Walk-In Closet(s), Wet Bar, Wired for Data
Heating Forced Air, Natural Gas, Radiant, Radiant Floor
Cooling Central Air
Flooring Carpet, Tile, Wood
Fireplaces Number 4
Fireplaces Type Basement, Great Room, Living Room, Other, Outside
Fireplace Y
Appliance Convection Oven, Cooktop, Dishwasher, Disposal, Dryer, Freezer, Gas Water Heater, Microwave, Range Hood, Refrigerator, Self Cleaning Oven, Smart Appliance(s), Sump Pump, Tankless Water Heater, Warming Drawer, Washer, Wine Cooler
Laundry Sink, In Unit
Exterior
Exterior Feature Balcony, Dog Run, Fire Pit, Gas Grill, Smart Irrigation
Parking Features 220 Volts, Heated Driveway, Electric Vehicle Charging Station(s), Finished Garage, Floor Coating, Heated Garage, Insulated Garage, Oversized
Garage Spaces 4.0
Fence None
Utilities Available Cable Available, Electricity Connected, Internet Access (Wired), Natural Gas Connected, Phone Connected
View Mountain(s), Valley
Roof Type Metal
Total Parking Spaces 4
Garage Yes
Building
Lot Description Borders Public Land, Foothills, Irrigated, Landscaped, Many Trees, Meadow, Mountainous, Open Space, Secluded, Sloped, Sprinklers In Front
Foundation Slab
Sewer Public Sewer
Water Public
Level or Stories Multi/Split
Structure Type Cedar,Frame,Steel Siding,Wood Siding
Schools
Elementary Schools Ralston
Middle Schools Bell
High Schools Golden
School District Jefferson County R-1
Others
Senior Community No
Ownership Individual
Acceptable Financing Cash, Conventional, Other
Listing Terms Cash, Conventional, Other
Special Listing Condition None
Pets Allowed Yes

6455 S. Yosemite St., Suite 500 Greenwood Village, CO 80111 USA
GET MORE INFORMATION
REALTOR® | Lic# 100087112






