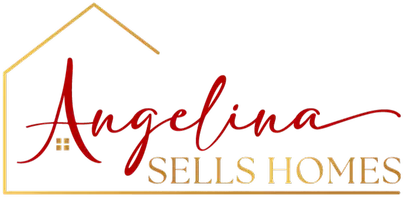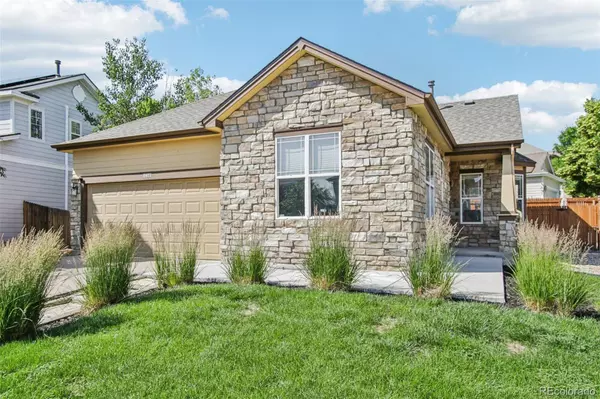4 Beds
3 Baths
2,444 SqFt
4 Beds
3 Baths
2,444 SqFt
Key Details
Property Type Single Family Home
Sub Type Single Family Residence
Listing Status Active
Purchase Type For Sale
Square Footage 2,444 sqft
Price per Sqft $225
Subdivision Sterling Hills
MLS Listing ID 9351558
Style Contemporary,Traditional
Bedrooms 4
Full Baths 3
Condo Fees $265
HOA Fees $265/ann
HOA Y/N Yes
Abv Grd Liv Area 1,230
Year Built 2000
Annual Tax Amount $3,223
Tax Year 2024
Lot Size 5,227 Sqft
Acres 0.12
Property Sub-Type Single Family Residence
Source recolorado
Property Description
On the main level, you'll find a generously sized primary suite with ensuite bath, alongside a second large bedroom and a full hallway bathroom, perfect for guests or aging-in-place needs. The open-concept living and dining space connects seamlessly to the kitchen, while large windows fill the home with natural light.
The lower level offers incredible value featuring a second full primary suite with ensuite bathroom, another oversized bedroom, and a spacious flex/media area ideal for entertainment, a gym, or an office setup.
The layout has been thoughtfully designed for lifestyle adaptability. While the main floor currently accommodates two bedrooms and two bathrooms. The flexibility of the finished basement adds back that functionality without compromising flow or function.
Outside, enjoy a private backyard retreat in the hot tub, attached two-car garage, and a peaceful residential neighborhood with nearby trails, parks, shopping, and schools. This home has been lovingly cared for and is move-in ready.
Location
State CO
County Arapahoe
Rooms
Basement Finished, Full, Sump Pump
Main Level Bedrooms 2
Interior
Interior Features Built-in Features, Five Piece Bath, Open Floorplan, Pantry, Primary Suite, Smart Ceiling Fan, Smart Thermostat, Hot Tub, Walk-In Closet(s)
Heating Forced Air
Cooling Central Air
Flooring Carpet, Tile
Fireplace N
Appliance Dishwasher, Dryer, Microwave, Range, Refrigerator, Self Cleaning Oven, Sump Pump, Washer
Laundry In Unit
Exterior
Exterior Feature Private Yard, Spa/Hot Tub
Parking Features Concrete, Oversized
Garage Spaces 2.0
Fence Full
Utilities Available Cable Available, Electricity Available, Internet Access (Wired), Natural Gas Available, Phone Available
Roof Type Shingle
Total Parking Spaces 2
Garage Yes
Building
Lot Description Corner Lot, Level, Sprinklers In Front, Sprinklers In Rear
Sewer Community Sewer
Water Public
Level or Stories One
Structure Type Frame,Stone,Wood Siding
Schools
Elementary Schools Side Creek
Middle Schools Mrachek
High Schools Rangeview
School District Adams-Arapahoe 28J
Others
Senior Community No
Ownership Individual
Acceptable Financing Cash, Conventional, FHA, Other, VA Loan
Listing Terms Cash, Conventional, FHA, Other, VA Loan
Special Listing Condition None
Virtual Tour https://www.zillow.com/view-imx/49a53c1f-a6a7-4e48-b58d-0660ae78f266?setAttribution=mls&wl=true&initialViewType=pano

6455 S. Yosemite St., Suite 500 Greenwood Village, CO 80111 USA
GET MORE INFORMATION
REALTOR® | Lic# 100087112






