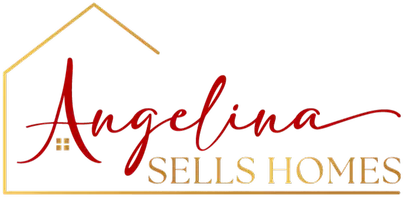2 Beds
1 Bath
925 SqFt
2 Beds
1 Bath
925 SqFt
Key Details
Property Type Condo
Sub Type Condominium
Listing Status Coming Soon
Purchase Type For Sale
Square Footage 925 sqft
Price per Sqft $378
Subdivision Prairie Walk On Cherry Creek
MLS Listing ID 3108803
Bedrooms 2
Full Baths 1
Condo Fees $281
HOA Fees $281/mo
HOA Y/N Yes
Abv Grd Liv Area 925
Year Built 2006
Annual Tax Amount $1,775
Tax Year 2024
Property Sub-Type Condominium
Source recolorado
Property Description
The second bedroom offers great flexibility making it ideal for a bedroom, home office, guest room, workout space, or den.
The kitchen and bathroom showcase new luxury vinyl plank flooring, creating a warm and modern feel. The inviting living room with a cozy gas fireplace, sun-filled dining area, and kitchen with granite countertops and ample storage provide a comfortable and stylish living space.
Enjoy outdoor relaxation under a covered patio with amble space —located off the living area and primary bedroom, offering peaceful settings to unwind. The north-facing orientation offers soft, consistent natural light throughout the day—perfect for a calm, relaxing atmosphere without harsh afternoon sun.
This home also offers freshly painted interiors, new furnace and A/C for all-season comfort, and updated kitchen essentials with a newer refrigerator and dishwasher to make daily living even easier plus the convenience of a newer washer and dryer for hassle-free laundry right at home.
Community amenities include a pool, fitness center, clubhouse, park, and trails, plus easy access to E-470, Trader Joe's, shopping, dining, and more.
Whether you're looking for your next home or a smart investment (most units are owner-occupied but rentals are allowed), this is a fantastic opportunity.
Schedule your private showing today!
Location
State CO
County Douglas
Rooms
Main Level Bedrooms 2
Interior
Interior Features Ceiling Fan(s), Granite Counters, High Ceilings, Pantry, Walk-In Closet(s)
Heating Forced Air
Cooling Central Air
Flooring Carpet, Tile, Vinyl
Fireplaces Number 1
Fireplaces Type Gas Log, Living Room
Fireplace Y
Appliance Dishwasher, Disposal, Dryer, Microwave, Range, Refrigerator, Washer
Laundry In Unit
Exterior
Parking Features Asphalt
Utilities Available Cable Available, Electricity Connected, Internet Access (Wired), Phone Available
Roof Type Composition
Total Parking Spaces 10
Garage No
Building
Sewer Public Sewer
Water Public
Level or Stories One
Structure Type Brick,Frame
Schools
Elementary Schools Pine Lane Prim/Inter
Middle Schools Sierra
High Schools Chaparral
School District Douglas Re-1
Others
Senior Community No
Ownership Individual
Acceptable Financing Cash, Conventional, Qualified Assumption, VA Loan
Listing Terms Cash, Conventional, Qualified Assumption, VA Loan
Special Listing Condition None
Pets Allowed Cats OK, Dogs OK

6455 S. Yosemite St., Suite 500 Greenwood Village, CO 80111 USA
GET MORE INFORMATION
REALTOR® | Lic# 100087112

