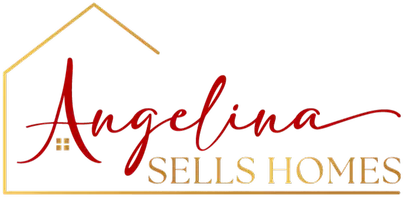2 Beds
3 Baths
1,507 SqFt
2 Beds
3 Baths
1,507 SqFt
Key Details
Property Type Townhouse
Sub Type Townhouse
Listing Status Coming Soon
Purchase Type For Sale
Square Footage 1,507 sqft
Price per Sqft $491
Subdivision Rino
MLS Listing ID 3639976
Style Contemporary,Urban Contemporary
Bedrooms 2
Half Baths 1
Three Quarter Bath 2
Condo Fees $422
HOA Fees $422/mo
HOA Y/N Yes
Abv Grd Liv Area 1,507
Year Built 2005
Annual Tax Amount $3,119
Tax Year 2024
Lot Size 658 Sqft
Acres 0.02
Property Sub-Type Townhouse
Source recolorado
Property Description
This beautifully updated 2-bedroom, 2.5-bathroom townhome is located in the heart of Denver's vibrant RiNo neighborhood—just steps from top breweries, restaurants and art, yet tucked away on a quiet block. As a desirable front unit, this townhome offers privacy and a ton of natural light.
The main level features soaring ceilings, an open floorplan, and newly refinished natural wood floors. The kitchen, fully remodeled in May 2025, boasts high-end finishes, designer lighting, custom cabinetry, quartz countertops and backsplash. A spacious living area with gas fireplace, large windows, and a private balcony makes the space ideal for relaxing or entertaining. The powder room off the kitchen was also renovated in May 2025.
Throughout the home, you'll find custom window treatments, including motorized designer shades in the dining room, living room, and primary bedroom—offering both ease and elevated style.
Floating stairs lead to the upper level, where both bedrooms have ensuite bathrooms and walk-in closets. The spa-like primary bath features an oversized shower with dual showerheads and a double vanity. Laundry is conveniently located on this floor.
Up top, enjoy a private rooftop deck over 400 sq ft with sweeping city and mountain views—a perfect spot to unwind or entertain.
Additional highlights include:
- Over $100,000 in high end upgrades
- Entire interior repainted in May 2025
- Furnace and A/C replaced in May 2024 (warranty through 2064)
- New tankless water heater
- Deck resealed in May 2024
- Attached two-car tandem garage
This is a rare opportunity to own a turnkey, front-unit home in one of Denver's most sought-after neighborhoods—stylish, functional, and move-in ready.
A rare bonus: the property faces a parking garage, providing extra privacy with no direct-facing neighbors—an uncommon perk in central Denver.
Location
State CO
County Denver
Zoning R-MU-30
Interior
Interior Features Built-in Features, Ceiling Fan(s), Eat-in Kitchen, Entrance Foyer, High Ceilings, Kitchen Island, Open Floorplan, Pantry, Primary Suite, Quartz Counters, Smart Thermostat, Smart Window Coverings, Walk-In Closet(s)
Heating Forced Air
Cooling Central Air
Flooring Wood
Fireplaces Number 1
Fireplaces Type Family Room, Gas, Living Room
Fireplace Y
Appliance Bar Fridge, Convection Oven, Cooktop, Dishwasher, Disposal, Dryer, Gas Water Heater, Microwave, Oven, Range, Range Hood, Refrigerator, Self Cleaning Oven, Tankless Water Heater, Washer, Wine Cooler
Laundry In Unit
Exterior
Exterior Feature Balcony, Dog Run, Lighting, Rain Gutters, Smart Irrigation
Parking Features Insulated Garage, Tandem
Garage Spaces 2.0
Utilities Available Cable Available, Electricity Connected, Internet Access (Wired), Natural Gas Connected, Phone Available
View City, Mountain(s)
Roof Type Membrane,Other,Wood
Total Parking Spaces 2
Garage Yes
Building
Sewer Public Sewer
Water Public
Level or Stories Three Or More
Structure Type Brick,Frame
Schools
Elementary Schools Gilpin
Middle Schools Dsst: Cole
High Schools East
School District Denver 1
Others
Senior Community No
Ownership Agent Owner
Acceptable Financing 1031 Exchange, Cash, Conventional, FHA, Lease Purchase, USDA Loan, VA Loan
Listing Terms 1031 Exchange, Cash, Conventional, FHA, Lease Purchase, USDA Loan, VA Loan
Special Listing Condition None
Pets Allowed Yes

6455 S. Yosemite St., Suite 500 Greenwood Village, CO 80111 USA
GET MORE INFORMATION
REALTOR® | Lic# 100087112






