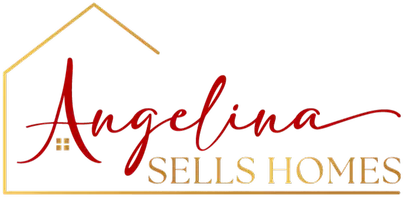3 Beds
2 Baths
1,627 SqFt
3 Beds
2 Baths
1,627 SqFt
Key Details
Property Type Single Family Home
Sub Type Single Family Residence
Listing Status Coming Soon
Purchase Type For Sale
Square Footage 1,627 sqft
Price per Sqft $307
Subdivision Autumn Valley Ranch Fg 2
MLS Listing ID 6925968
Style Traditional
Bedrooms 3
Full Baths 2
Condo Fees $50
HOA Fees $50/mo
HOA Y/N Yes
Abv Grd Liv Area 1,627
Year Built 2018
Annual Tax Amount $3,256
Tax Year 2024
Lot Size 6,412 Sqft
Acres 0.15
Property Sub-Type Single Family Residence
Source recolorado
Property Description
Welcome to the ultimate blend of comfort, style, and small-town charm in this beautifully designed 3-bedroom, 2-bathroom ranch home located in the peaceful community of Autumn Valley Ranch. Step inside and be greeted by a bright, open floor plan that flows effortlessly from room to room. With 9 feet ceilings and engineered plank flooring, it adds both sophistication and durability throughout. The living room is a true showstopper, featuring a striking reclaimed wood accent wall that brings texture, character, and a cozy, modern vibe to your main living space. At the heart of the home is the chef-inspired kitchen, complete with stainless steel appliances, a center island perfect for meal prep or casual dining, stylish finishes, and a spacious pantry. Whether you're hosting friends or enjoying a quiet night in, this kitchen is designed for connection and creativity. The primary suite is a peaceful escape with its own ensuite bath and a generously sized walk-in closet—perfect for organizing your wardrobe and unwinding in privacy at the end of the day. Two additional spacious bedrooms offer plenty of light and privacy, with an additional full bathroom—ideal for guests, family, or a home office. Step outside to your private outdoor fully fenced retreat. Relax on the spacious patio, fire up the grill, or sink into the hot tub for a sunset soak under the stars. Need space for tools, toys, or weekend hobbies? The 3-car garage—offering more than enough room for all your needs. With thoughtful design, high-end touches, and a location that offers both serenity and convenience, this home is the perfect escape that's still close to shopping, dining, and access to I-25.
Don't miss this rare gem—schedule your showing today!
Location
State CO
County Weld
Rooms
Basement Crawl Space
Main Level Bedrooms 3
Interior
Interior Features Ceiling Fan(s), Five Piece Bath, Granite Counters, High Ceilings, Kitchen Island, Pantry, Smoke Free, Hot Tub, Vaulted Ceiling(s), Walk-In Closet(s)
Heating Forced Air
Cooling Central Air
Flooring Carpet, Laminate
Fireplaces Number 1
Fireplace Y
Appliance Dishwasher, Disposal, Dryer, Microwave, Oven, Refrigerator
Laundry In Unit
Exterior
Exterior Feature Private Yard, Spa/Hot Tub
Garage Spaces 3.0
Fence Full
Utilities Available Electricity Connected, Natural Gas Connected
Roof Type Composition
Total Parking Spaces 3
Garage Yes
Building
Foundation Slab
Sewer Public Sewer
Water Public
Level or Stories One
Structure Type Frame,Wood Siding
Schools
Elementary Schools Thunder Valley
Middle Schools Coal Ridge
High Schools Frederick
School District St. Vrain Valley Re-1J
Others
Senior Community No
Ownership Individual
Acceptable Financing Cash, Conventional, FHA, VA Loan
Listing Terms Cash, Conventional, FHA, VA Loan
Special Listing Condition None
Pets Allowed Cats OK, Dogs OK

6455 S. Yosemite St., Suite 500 Greenwood Village, CO 80111 USA
GET MORE INFORMATION
REALTOR® | Lic# 100087112

