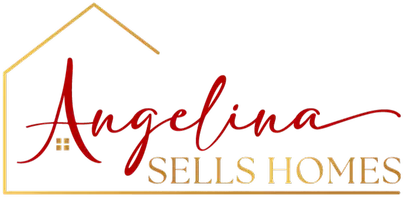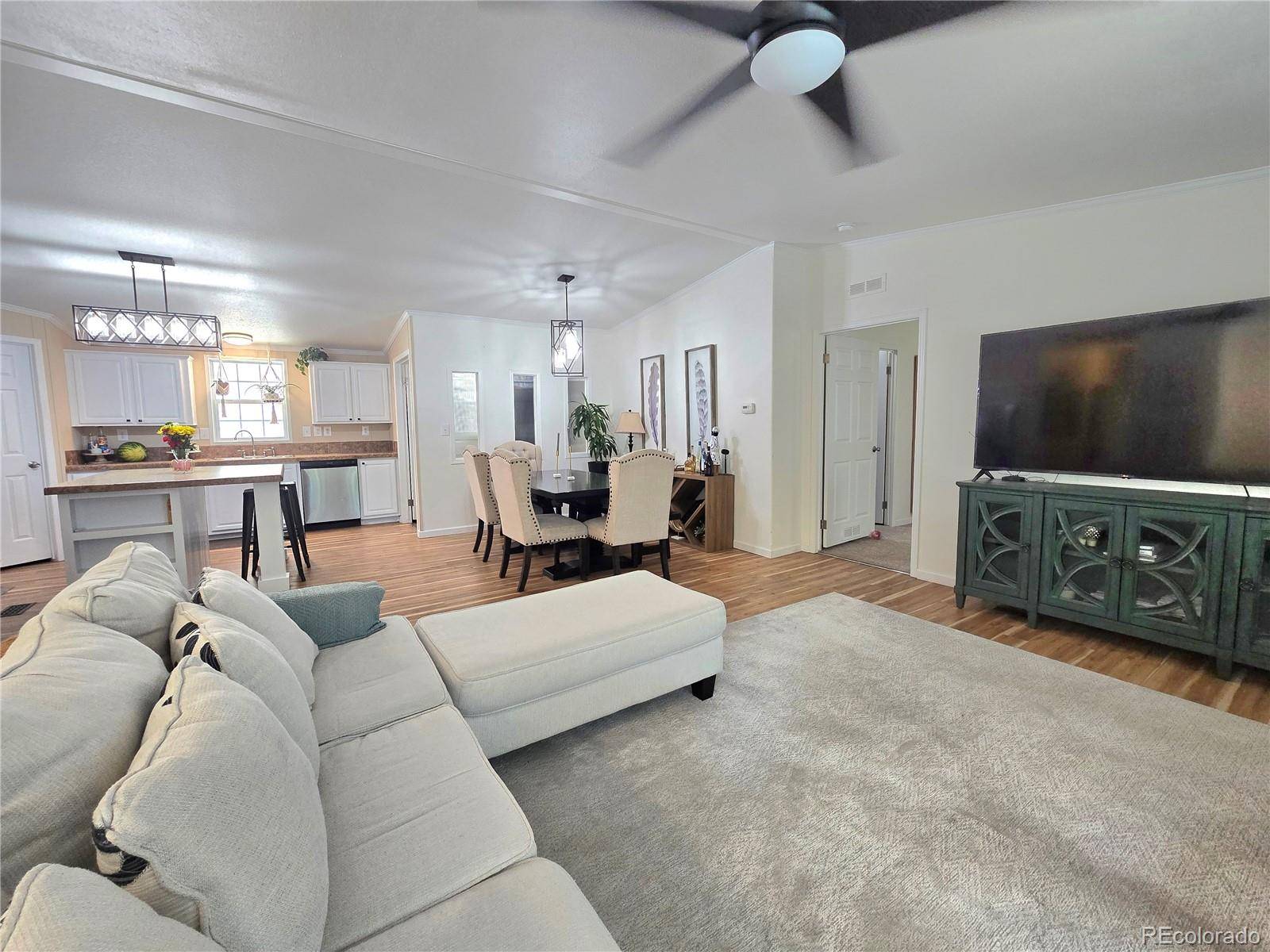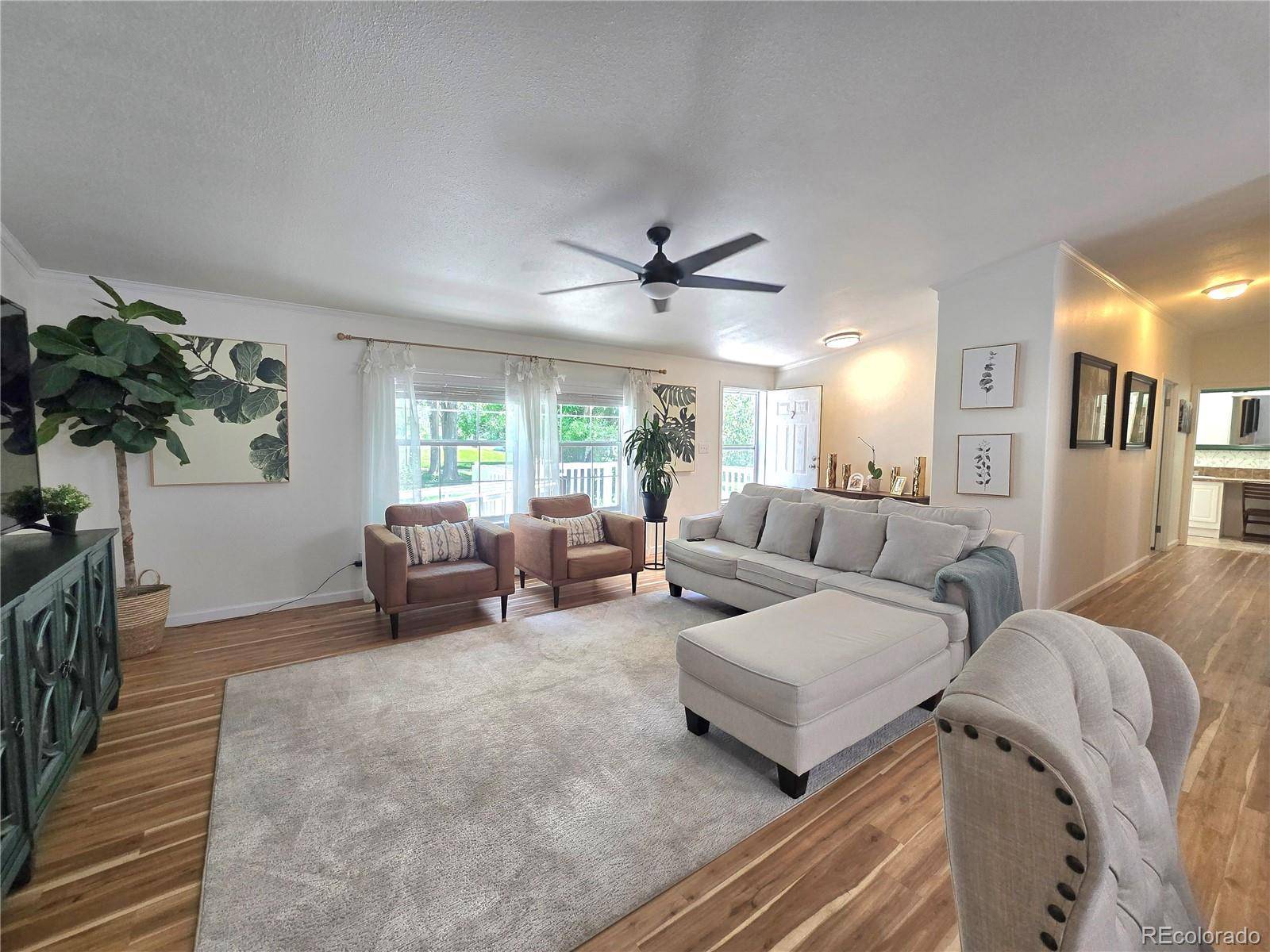3 Beds
2 Baths
1,856 SqFt
3 Beds
2 Baths
1,856 SqFt
Key Details
Property Type Manufactured Home
Sub Type Manufactured Home
Listing Status Active
Purchase Type For Sale
Square Footage 1,856 sqft
Price per Sqft $86
MLS Listing ID 2884530
Style Modular
Bedrooms 3
Full Baths 2
Condo Fees $1,194
HOA Fees $1,194/mo
HOA Y/N Yes
Abv Grd Liv Area 1,856
Year Built 2014
Annual Tax Amount $299
Tax Year 2024
Lot Size 1,000 Sqft
Acres 0.02
Property Sub-Type Manufactured Home
Source recolorado
Property Description
From the moment you enter through the front foyer, you'll be greeted by vaulted ceilings, sun-drenched living spaces, and a thoughtfully designed floor plan perfect for everyday living and entertaining.
The heart of the home is the modern kitchen, complete with stainless steel appliances, granite countertops, a large island, and a walk-in pantry—a dream setup for any home chef! Adjacent to the kitchen is a dedicated separate dining area, ideal for family meals or hosting guests.
Retreat to the extra-large master bedroom, featuring a walk-in closet and a private en-suite bathroom, offering a relaxing and private space to unwind. Two additional spacious bedrooms and a second full bathroom provide plenty of room for family, guests, or a home office.
Enjoy tile and laminate flooring throughout, combining durability with low-maintenance style. Outside, you'll find an attached carport plus two additional parking spots, making convenience a breeze. Located just steps from the club house and swimming pool!
This purchase is for the mobile home only, not the land. The lot rent amount and the park lease terms are set by the owners of the community and has the ability to change yearly. All information is deemed accurate and reliable but buyer and buyers agent to verify Sq. Footage, Due Diligence, School District Info, HOA/Lease Terms, etc. Buyer needs to apply and be qualified with the community for the lot lease within the first 7 days of being under contract. Buyers are responsible to obtain all lease and community documents directly from the community.
Location
State CO
County Adams
Rooms
Main Level Bedrooms 3
Interior
Interior Features Built-in Features, Ceiling Fan(s), Eat-in Kitchen, Entrance Foyer, Granite Counters, Kitchen Island, No Stairs, Open Floorplan, Pantry, Primary Suite, Smoke Free, Vaulted Ceiling(s)
Heating Forced Air
Cooling Central Air
Flooring Laminate, Tile
Fireplace N
Appliance Dishwasher, Microwave, Oven, Refrigerator
Exterior
Parking Features Gravel
Fence None
Roof Type Shingle
Total Parking Spaces 5
Garage No
Building
Lot Description Cul-De-Sac, Near Public Transit
Sewer Public Sewer
Water Public
Structure Type Frame
Schools
Elementary Schools Arapahoe Ridge
Middle Schools Silver Hills
High Schools Legacy
School District Adams 12 5 Star Schl
Others
Senior Community No
Ownership Individual
Acceptable Financing Cash, Conventional
Listing Terms Cash, Conventional
Special Listing Condition None
Pets Allowed Breed Restrictions, Cats OK, Dogs OK, Number Limit, Size Limit

6455 S. Yosemite St., Suite 500 Greenwood Village, CO 80111 USA
GET MORE INFORMATION
REALTOR® | Lic# 100087112






