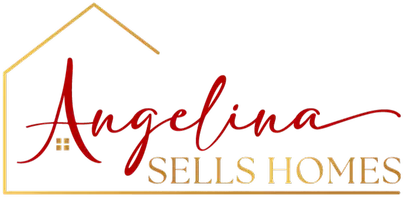5 Beds
2 Baths
2,322 SqFt
5 Beds
2 Baths
2,322 SqFt
Key Details
Property Type Single Family Home
Sub Type Single Family Residence
Listing Status Active
Purchase Type For Rent
Square Footage 2,322 sqft
Subdivision Farrs 4Th Add
MLS Listing ID 3540394
Style Mid-Century Modern
Bedrooms 5
Full Baths 1
Three Quarter Bath 1
HOA Y/N No
Abv Grd Liv Area 1,161
Year Built 1956
Lot Size 7,840 Sqft
Acres 0.18
Property Sub-Type Single Family Residence
Source recolorado
Property Description
As you enter, you are welcomed into the living room, which features a fireplace and built-in shelving. The kitchen boasts an abundance of natural light, ample counter space, and plenty of cabinets. The dining room is open and has tile flooring, creating a seamless flow. Patio doors lead you to a covered den/porch, perfect for enjoying late evenings or sipping morning coffee.
The yard is beautifully manicured, providing both privacy and an additional covered porch. Notable features include skylights in the full-sized bathroom on the main level. Three of the bedrooms are conveniently located down the hallway on the main level, along with the full-sized bathroom. Flooring is mainly hardwood and tile on the main level.
The fully finished basement enhances the living space, complete with its own kitchen, living room, and two additional bedrooms. Don't miss out on this fantastic home! It is located just one mile from Glenmore Park, less than a mile from the University of Northern Colorado, and is close to restaurants, shopping, banks, gyms, and more!
Amenities: Attached 2-car garage, all kitchen appliances, Washer and Dryer Hookups only*** rental rate DOES NOT includes $100/ month flat fee for water/sewage, yard maintenance fee. *** Income requirement is 2 times the monthly market rent. Minimum lease term, 12/months***Small dogs and cats allowed ($25/pet monthly rent)***$300 refundable pet deposit. Security Deposit is $2,800**
Location
State CO
County Weld
Rooms
Basement Finished, Full
Main Level Bedrooms 3
Interior
Interior Features Breakfast Bar, Built-in Features, Ceiling Fan(s), In-Law Floorplan, Smoke Free
Heating Forced Air
Cooling Evaporative Cooling
Flooring Carpet, Laminate, Tile, Wood
Fireplaces Number 2
Fireplace Y
Appliance Dishwasher, Disposal, Microwave, Range, Refrigerator
Laundry Sink
Exterior
Exterior Feature Garden, Private Yard
Garage Spaces 2.0
Fence Full
Total Parking Spaces 2
Garage Yes
Building
Level or Stories One
Schools
Elementary Schools Jackson
Middle Schools Brentwood
High Schools Greeley Central
School District Greeley 6
Others
Senior Community No
Pets Allowed Cats OK, Dogs OK, Size Limit

6455 S. Yosemite St., Suite 500 Greenwood Village, CO 80111 USA
GET MORE INFORMATION
REALTOR® | Lic# 100087112






