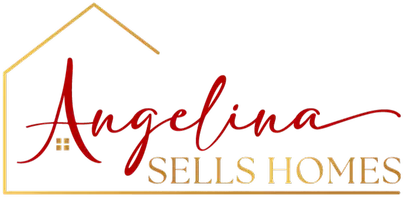2 Beds
1 Bath
1,006 SqFt
2 Beds
1 Bath
1,006 SqFt
Key Details
Property Type Condo
Sub Type Condominium
Listing Status Active
Purchase Type For Sale
Square Footage 1,006 sqft
Price per Sqft $246
Subdivision Cherry Creek Village
MLS Listing ID 5190720
Bedrooms 2
Full Baths 1
Condo Fees $511
HOA Fees $511/mo
HOA Y/N Yes
Abv Grd Liv Area 1,006
Year Built 1973
Annual Tax Amount $1,207
Tax Year 2024
Property Sub-Type Condominium
Source recolorado
Property Description
This highly coveted END-UNIT provides exceptional privacy, with NO ONE above you! Designed with a spacious two-bath floor plan, this home currently features one bathroom, and the second is just waiting to be easily finished, providing instant value and flexibility.
Natural light fills the open layout, highlighting fresh designer paint, new chic wood look flooring, and thoughtful upgrades throughout. The living and dining spaces flow seamlessly together and open through double French doors to a private outdoor living space. A cozy fireplace anchors the room, drawing you in perfect for relaxing on Colorado evenings.
The kitchen is a chef's delight offering brand new, never-used, stainless steel appliances and luxurious quartzite countertops, and a design that is ideal for entertaining or daily living.
Additional upgrades include a new furnace, new A C, fresh interior paint, new lighting, new doors, and more, making this home completely move in ready.
Both bedrooms are generously sized, with the primary suite serving as a true retreat. It offers a spacious walk in closet and sliding glass doors to a private balcony, your personal oasis for morning coffee or evening wine.
Cherry Creek Village enhances your lifestyle with a clubhouse, pool, and ample parking. From here, you are steps from Cherry Creek Trail, Garland and Potenza Parks, Lollipop Lake, and minutes from Cherry Creek's premier shopping, dining, nightlife, and easy access to downtown Denver, the DTC, and the light rail for convenient commuting.
This is your chance to own in one of Denver's most desirable neighborhoods. Come see the possibilities, finish the second bath, and create lifetime memories in this stunning Cherry Creek home!
Location
State CO
County Denver
Zoning R-2-A
Rooms
Main Level Bedrooms 2
Interior
Interior Features Ceiling Fan(s), Eat-in Kitchen, Quartz Counters, Smart Thermostat, Walk-In Closet(s)
Heating Forced Air
Cooling Central Air
Flooring Laminate, Tile
Fireplaces Number 1
Fireplaces Type Family Room
Fireplace Y
Appliance Convection Oven, Cooktop, Dishwasher, Disposal, Dryer, Gas Water Heater, Microwave, Oven, Refrigerator, Self Cleaning Oven, Washer
Laundry In Unit
Exterior
Exterior Feature Balcony
Pool Outdoor Pool
Roof Type Composition
Total Parking Spaces 2
Garage No
Building
Sewer Public Sewer
Level or Stories One
Structure Type Stucco
Schools
Elementary Schools Mcmeen
Middle Schools Hill
High Schools Thomas Jefferson
School District Denver 1
Others
Senior Community No
Ownership Individual
Acceptable Financing Cash, Conventional, FHA, VA Loan
Listing Terms Cash, Conventional, FHA, VA Loan
Special Listing Condition None
Pets Allowed Cats OK, Dogs OK
Virtual Tour https://www.zillow.com/view-imx/350ce0b2-c80a-4a77-84d8-467917ef011c?setAttribution=mls&wl=true&initialViewType=pano

6455 S. Yosemite St., Suite 500 Greenwood Village, CO 80111 USA
GET MORE INFORMATION
REALTOR® | Lic# 100087112






